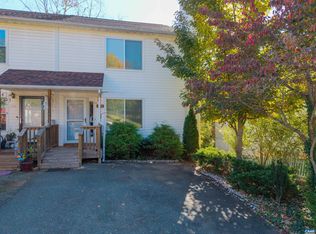City living for under $200,000. This townhome features 3 bedrooms (master on main level), 2 full baths, wood burning fireplace with beautiful wood mantel, rear deck off master bedroom, vaulted ceilings, new heat pump and paint. No HOAs. Rivanna walking trail in the rear of the property.
This property is off market, which means it's not currently listed for sale or rent on Zillow. This may be different from what's available on other websites or public sources.

