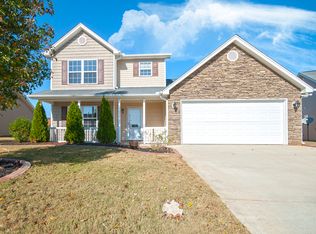Sold for $312,500
$312,500
318 Rivers Edge Cir, Simpsonville, SC 29680
3beds
1,801sqft
Single Family Residence, Residential
Built in 2007
7,405.2 Square Feet Lot
$315,100 Zestimate®
$174/sqft
$2,087 Estimated rent
Home value
$315,100
$296,000 - $334,000
$2,087/mo
Zestimate® history
Loading...
Owner options
Explore your selling options
What's special
Very well maintained, single owner, 3 Bedroom 2 Bath charmer in prime location. This is the one you have been waiting for. One level living at its finest with an open floor plan, tons of natural light, beautiful vaulted ceilings, gas fireplace, updated kitchen, plantation shutters, covered back patio, and fenced yard that backs to green space. The master suite is positioned privately off the back of the home with a beautifully updated bathroom complete with dual sinks, garden tub, and separate shower. Do not miss the large backyard with three gates and 16x10 storage shed with electricity. The possibilities are endless with this great space. Move just in time for summer and enjoy the neighborhood pool! The neighborhood is close to shopping, restaurants, hospitals, interstates, and minutes from downtown Simpsonville. Architectural roof replaced in 2020.
Zillow last checked: 8 hours ago
Listing updated: June 24, 2024 at 02:51pm
Listed by:
Kerri Warren 864-313-1640,
Joy Real Estate
Bought with:
Wilfred Morenz
Keller Williams Greenville Central
Source: Greater Greenville AOR,MLS#: 1524411
Facts & features
Interior
Bedrooms & bathrooms
- Bedrooms: 3
- Bathrooms: 2
- Full bathrooms: 2
- Main level bathrooms: 2
- Main level bedrooms: 3
Primary bedroom
- Area: 289
- Dimensions: 17 x 17
Bedroom 2
- Area: 156
- Dimensions: 12 x 13
Bedroom 3
- Area: 156
- Dimensions: 12 x 13
Primary bathroom
- Features: Full Bath, Tub-Garden, Walk-In Closet(s)
- Level: Main
Dining room
- Area: 130
- Dimensions: 10 x 13
Kitchen
- Area: 156
- Dimensions: 12 x 13
Living room
- Area: 324
- Dimensions: 18 x 18
Heating
- Natural Gas
Cooling
- Electric
Appliances
- Included: Dishwasher, Disposal, Free-Standing Gas Range, Microwave, Gas Water Heater
- Laundry: 1st Floor, Walk-in
Features
- High Ceilings, Ceiling Fan(s), Vaulted Ceiling(s), Walk-In Closet(s), Split Floor Plan, Pantry
- Flooring: Laminate, Vinyl
- Basement: None
- Number of fireplaces: 1
- Fireplace features: Gas Log
Interior area
- Total structure area: 1,801
- Total interior livable area: 1,801 sqft
Property
Parking
- Total spaces: 2
- Parking features: Attached, Garage Door Opener, Paved
- Attached garage spaces: 2
- Has uncovered spaces: Yes
Features
- Levels: One
- Stories: 1
- Patio & porch: Front Porch, Rear Porch
- Fencing: Fenced
Lot
- Size: 7,405 sqft
- Features: Sprklr In Grnd-Partial Yd, 1/2 Acre or Less
Details
- Parcel number: 0566.1201009.00
Construction
Type & style
- Home type: SingleFamily
- Architectural style: Ranch
- Property subtype: Single Family Residence, Residential
Materials
- Stone, Vinyl Siding
- Foundation: Slab
- Roof: Architectural
Condition
- Year built: 2007
Details
- Builder name: AHO Homes
Utilities & green energy
- Sewer: Public Sewer
- Water: Public
Community & neighborhood
Community
- Community features: Pool, Sidewalks
Location
- Region: Simpsonville
- Subdivision: Fairview Chase
Price history
| Date | Event | Price |
|---|---|---|
| 6/24/2024 | Sold | $312,500-1.7%$174/sqft |
Source: | ||
| 5/21/2024 | Contingent | $318,000$177/sqft |
Source: | ||
| 5/3/2024 | Listed for sale | $318,000$177/sqft |
Source: | ||
| 4/23/2024 | Contingent | $318,000$177/sqft |
Source: | ||
| 4/19/2024 | Listed for sale | $318,000+80.9%$177/sqft |
Source: | ||
Public tax history
| Year | Property taxes | Tax assessment |
|---|---|---|
| 2024 | $817 -1.8% | $177,560 |
| 2023 | $832 +4.4% | $177,560 |
| 2022 | $797 -0.1% | $177,560 |
Find assessor info on the county website
Neighborhood: 29680
Nearby schools
GreatSchools rating
- 5/10Fork Shoals Elementary SchoolGrades: K-5Distance: 6.2 mi
- 4/10Woodmont Middle SchoolGrades: 6-8Distance: 9 mi
- 7/10Woodmont High SchoolGrades: 9-12Distance: 6.3 mi
Schools provided by the listing agent
- Elementary: Fork Shoals
- Middle: Woodmont
- High: Woodmont
Source: Greater Greenville AOR. This data may not be complete. We recommend contacting the local school district to confirm school assignments for this home.
Get a cash offer in 3 minutes
Find out how much your home could sell for in as little as 3 minutes with a no-obligation cash offer.
Estimated market value$315,100
Get a cash offer in 3 minutes
Find out how much your home could sell for in as little as 3 minutes with a no-obligation cash offer.
Estimated market value
$315,100
