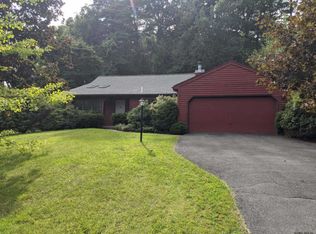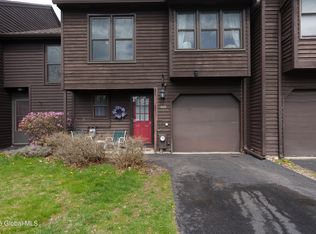
Closed
$390,000
318 Ridgewood Circle, Albany, NY 12203
3beds
1,736sqft
Single Family Residence, Residential
Built in 1983
0.45 Acres Lot
$409,600 Zestimate®
$225/sqft
$2,618 Estimated rent
Home value
$409,600
$360,000 - $467,000
$2,618/mo
Zestimate® history
Loading...
Owner options
Explore your selling options
What's special
Zillow last checked: 8 hours ago
Listing updated: October 26, 2024 at 06:36am
Listed by:
Kyle A Durni 518-469-0526,
Howard Hanna Capital Inc
Bought with:
Danielle M Minuto, 10401321890
Howard Hanna Capital Inc
Source: Global MLS,MLS#: 202425178
Facts & features
Interior
Bedrooms & bathrooms
- Bedrooms: 3
- Bathrooms: 2
- Full bathrooms: 1
- 1/2 bathrooms: 1
Primary bedroom
- Level: Second
Bedroom
- Level: Second
Bedroom
- Level: Second
Half bathroom
- Level: First
Full bathroom
- Level: Second
Dining room
- Level: First
Family room
- Level: First
Kitchen
- Level: First
Laundry
- Level: First
Living room
- Level: First
Heating
- Ductless, Electric, Natural Gas
Cooling
- Ductless
Appliances
- Included: Dishwasher, Microwave, Range, Refrigerator, Washer/Dryer
- Laundry: Laundry Room, Main Level
Features
- Walk-In Closet(s), Eat-in Kitchen, Kitchen Island
- Flooring: Carpet, Ceramic Tile, Hardwood
- Doors: ENERGY STAR Qualified Doors
- Windows: ENERGY STAR Qualified Windows
- Basement: None
- Number of fireplaces: 1
- Fireplace features: Family Room, Gas
Interior area
- Total structure area: 1,736
- Total interior livable area: 1,736 sqft
- Finished area above ground: 1,736
- Finished area below ground: 0
Property
Parking
- Total spaces: 6
- Parking features: Off Street, Paved, Attached, Driveway
- Garage spaces: 2
- Has uncovered spaces: Yes
Features
- Patio & porch: Patio
Lot
- Size: 0.45 Acres
- Features: Private, Cleared, Landscaped
Details
- Additional structures: Gazebo, Shed(s)
- Parcel number: 013089 63.07423
- Special conditions: Standard
Construction
Type & style
- Home type: SingleFamily
- Architectural style: Colonial
- Property subtype: Single Family Residence, Residential
Materials
- Cedar
- Foundation: Slab
- Roof: Asphalt
Condition
- New construction: No
- Year built: 1983
Utilities & green energy
- Electric: 150 Amp Service
- Sewer: Public Sewer
- Water: Public
- Utilities for property: Cable Available
Community & neighborhood
Location
- Region: Albany
HOA & financial
HOA
- Has HOA: Yes
- HOA fee: $250 annually
- Amenities included: None
- Services included: Other
Price history
| Date | Event | Price |
|---|---|---|
| 10/25/2024 | Sold | $390,000+2.9%$225/sqft |
Source: | ||
| 9/16/2024 | Pending sale | $379,000$218/sqft |
Source: | ||
| 9/11/2024 | Listed for sale | $379,000-5.2%$218/sqft |
Source: | ||
| 8/18/2024 | Listing removed | -- |
Source: | ||
| 7/15/2024 | Price change | $399,900-2.4%$230/sqft |
Source: | ||
Public tax history
| Year | Property taxes | Tax assessment |
|---|---|---|
| 2024 | -- | $233,000 |
| 2023 | -- | $233,000 |
| 2022 | -- | $233,000 |
Find assessor info on the county website
Neighborhood: 12203
Nearby schools
GreatSchools rating
- 5/10Westmere Elementary SchoolGrades: K-5Distance: 1.4 mi
- 6/10Farnsworth Middle SchoolGrades: 6-8Distance: 3.1 mi
- 9/10Guilderland High SchoolGrades: 9-12Distance: 6.7 mi
Schools provided by the listing agent
- High: Guilderland
Source: Global MLS. This data may not be complete. We recommend contacting the local school district to confirm school assignments for this home.
