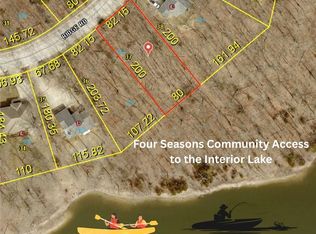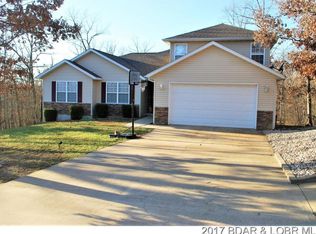Completely renovated and a new roof! You will see attention to detail w/ this renovated 4 bedroom 3 bath charmer. All of today's colors & trends were used. An open concept showcasing the kitchen's custom cabinets, a large island & stainless appliances. Featuring main level living w/ a completely renovated master suite, custom tile in the master bath including dual vanities, custom shelving & separate walk in shower & large soaking tub. A massive walkin closet that provides all the room & upgrades that a designer closet requires. Downstairs is a large family room perfect for entertaining or media room. A spacious laundry room w/ a barn door & custom barn-wood ceiling. Two bedrooms down, both are spacious. The large downstairs bath is customized with a jetted tub. In the backyard, there is a small fenced area for pets. Best of all this home sits on a wooded lot overlooking the interior lake that gives full access to fish, swimming &, kayaking. Don't forget about all of the amenities!
This property is off market, which means it's not currently listed for sale or rent on Zillow. This may be different from what's available on other websites or public sources.

