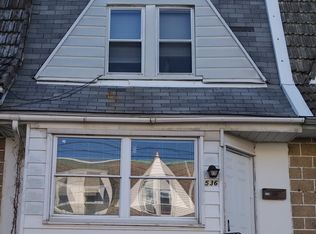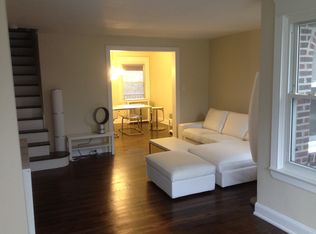A Tudor-styled home with an open loft first floor plan with vaulted ceilings and wooden beams. The first floor opens up to a spacious living room with a fire place, a formal dining room with access to a small balcony, an updated kitchen with stainless steel appliances. The basement level has a mini-bar and powder room. The upstairs has two bedrooms, a full size bathroom with a separate shower and tub, and a third bedroom that can be accessed through the master bedroom with its own full size bathroom. There is an attached garage and off-street parking. This property is centrally located to shopping centers, SEPTA 69th terminal, and major highways.
This property is off market, which means it's not currently listed for sale or rent on Zillow. This may be different from what's available on other websites or public sources.


