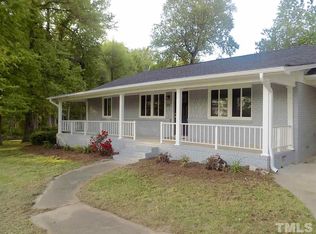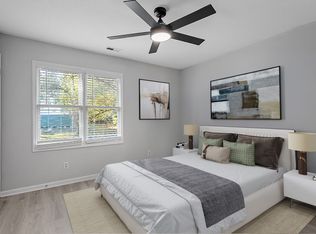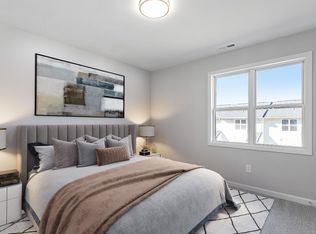LEASE/PURCHASE--NO SHOWINGS. Top of line Viking appliances;open floor plan; det 3 car garageoffice +2 car garage on over 4 acres. You won't believe the possibi-lities for near-year-round living in the outdoor room w/ stamped concrete floor, its own fireplace, wet bar, grill, pool/hot tub, with drop curtains and even an automatic insect spray! AHS.
This property is off market, which means it's not currently listed for sale or rent on Zillow. This may be different from what's available on other websites or public sources.


