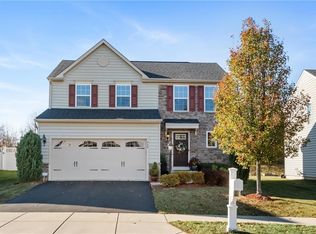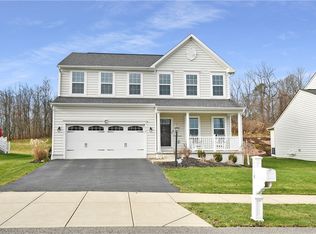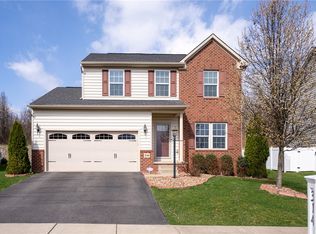Sold for $442,500
$442,500
318 Ranchero Dr, Coraopolis, PA 15108
3beds
--sqft
Single Family Residence
Built in 2015
8,062.96 Square Feet Lot
$460,600 Zestimate®
$--/sqft
$2,584 Estimated rent
Home value
$460,600
$438,000 - $484,000
$2,584/mo
Zestimate® history
Loading...
Owner options
Explore your selling options
What's special
This charming two-story colonial home is less than 10 years old, situated in a quiet & well-maintained neighborhood. The open-concept layout creates seamless flow between living space & the kitchen. The spacious kitchen connects to a morning room, where you can have your breakfast while relaxing and enjoying the natural light. The primary bedroom offers a large closet & an en-suite bathroom for added privacy and comfort. Additional features of this home include 2nd-floor laundry, a 2-car garage, finished basement featuring a wet bar for entertaining guests or hosting gatherings with friends and family. The basement offers ample room for recreational activities or can be transformed into a home office, gym, or media room. Neighborhood sidewalks invite you to take leisurely strolls and enjoy the community's peaceful ambiance. Convenient location providing easy access to I-376 and the airport, this home offers both tranquility and accessibility. For more info please visit 318Ranchero.com.
Zillow last checked: 8 hours ago
Listing updated: August 07, 2023 at 10:01am
Listed by:
Lauren Coulter 412-822-6700,
PIATT SOTHEBY'S INTERNATIONAL REALTY
Bought with:
Nevena Carrington, RS322906
COLDWELL BANKER REALTY
Source: WPMLS,MLS#: 1608375 Originating MLS: West Penn Multi-List
Originating MLS: West Penn Multi-List
Facts & features
Interior
Bedrooms & bathrooms
- Bedrooms: 3
- Bathrooms: 4
- Full bathrooms: 3
- 1/2 bathrooms: 1
Primary bedroom
- Level: Upper
- Dimensions: 19x12
Bedroom 2
- Level: Upper
- Dimensions: 15x13
Bedroom 3
- Level: Upper
- Dimensions: 12x10
Bonus room
- Level: Lower
- Dimensions: 10x10
Dining room
- Level: Main
- Dimensions: 11x10
Entry foyer
- Level: Main
- Dimensions: 14x8
Game room
- Level: Lower
- Dimensions: 18x16
Kitchen
- Level: Main
- Dimensions: 11x8
Laundry
- Level: Upper
- Dimensions: 8x8
Living room
- Level: Main
- Dimensions: 19x13
Heating
- Forced Air, Gas
Cooling
- Central Air
Appliances
- Included: Some Electric Appliances, Cooktop, Dishwasher, Microwave, Refrigerator, Stove
Features
- Wet Bar, Kitchen Island, Pantry, Window Treatments
- Flooring: Ceramic Tile, Hardwood, Carpet
- Windows: Window Treatments
- Basement: Finished,Interior Entry
- Number of fireplaces: 1
- Fireplace features: Gas
Property
Parking
- Total spaces: 2
- Parking features: Attached, Garage, Garage Door Opener
- Has attached garage: Yes
Features
- Levels: Two
- Stories: 2
- Pool features: None
Lot
- Size: 8,062 sqft
- Dimensions: 0.1851
Details
- Parcel number: 0926E00526000000
Construction
Type & style
- Home type: SingleFamily
- Architectural style: Colonial,Two Story
- Property subtype: Single Family Residence
Materials
- Shingle Siding
- Roof: Asphalt
Condition
- Resale
- Year built: 2015
Utilities & green energy
- Sewer: Public Sewer
- Water: Public
Community & neighborhood
Location
- Region: Coraopolis
- Subdivision: Cimarron
Price history
| Date | Event | Price |
|---|---|---|
| 8/7/2023 | Sold | $442,500-1.6% |
Source: | ||
| 6/9/2023 | Contingent | $449,900 |
Source: | ||
| 6/1/2023 | Listed for sale | $449,900+67.8% |
Source: | ||
| 7/2/2015 | Sold | $268,160+320.1% |
Source: Public Record Report a problem | ||
| 4/3/2015 | Sold | $63,836 |
Source: Public Record Report a problem | ||
Public tax history
| Year | Property taxes | Tax assessment |
|---|---|---|
| 2025 | $8,300 +7.5% | $247,100 |
| 2024 | $7,723 +560.8% | $247,100 |
| 2023 | $1,169 | $247,100 |
Find assessor info on the county website
Neighborhood: 15108
Nearby schools
GreatSchools rating
- 9/10Bon Meade El SchoolGrades: K-4Distance: 1.4 mi
- 8/10MOON AREA UPPER MSGrades: 7-8Distance: 2.9 mi
- 7/10Moon Senior High SchoolGrades: 9-12Distance: 2.9 mi
Schools provided by the listing agent
- District: Moon Area
Source: WPMLS. This data may not be complete. We recommend contacting the local school district to confirm school assignments for this home.

Get pre-qualified for a loan
At Zillow Home Loans, we can pre-qualify you in as little as 5 minutes with no impact to your credit score.An equal housing lender. NMLS #10287.


