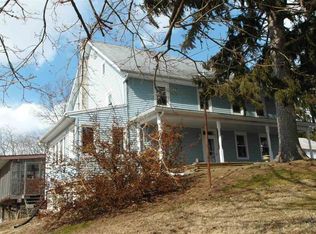Sold for $340,000 on 01/23/23
$340,000
318 Rake Factory Rd, Biglerville, PA 17307
5beds
4,160sqft
Mobile Home
Built in 1970
10 Acres Lot
$450,500 Zestimate®
$82/sqft
$1,721 Estimated rent
Home value
$450,500
$405,000 - $500,000
$1,721/mo
Zestimate® history
Loading...
Owner options
Explore your selling options
What's special
Beautiful Rancher on a 10 acre lot neighboring Oakside Community Park that is just a short walk away . A great size for a large family. The rooms near the living room could also be used as bedrooms, play areas or offices the possibilities are endless with this home. This home also includes an open living room and dining room you could also use one of the front rooms for enclosed dining. Original hardwood floors in the living room. This home has plenty of room for any family and endless possibilities . Downstairs you will find a finished basement, 2 bedrooms and a bathroom . The basement features a walk-out entrance and even an area where you could built a small kitchen for the in- laws or older kids. On the outside you will find a chicken coop and a larger shelter for animals or storage. Minutes away from Gettysburg.
Zillow last checked: 8 hours ago
Listing updated: August 24, 2023 at 08:40am
Listed by:
natalia smith 717-819-9822,
CENTURY 21 Home Advisors,
Co-Listing Agent: Natalia Latsios 610-400-9945,
CENTURY 21 Home Advisors
Bought with:
Donald Beynon, RS335539
JAK Real Estate
Source: Bright MLS,MLS#: PAAD2007466
Facts & features
Interior
Bedrooms & bathrooms
- Bedrooms: 5
- Bathrooms: 3
- Full bathrooms: 3
- Main level bathrooms: 2
- Main level bedrooms: 3
Basement
- Area: 4160
Heating
- Forced Air, Electric
Cooling
- Central Air, Electric
Appliances
- Included: Dishwasher, Cooktop, Double Oven, Electric Water Heater
- Laundry: Main Level
Features
- Ceiling Fan(s), Combination Kitchen/Dining, Dining Area, Primary Bath(s), Entry Level Bedroom, Family Room Off Kitchen, Open Floorplan, Kitchen Island, Combination Dining/Living
- Flooring: Carpet, Wood
- Basement: Finished,Exterior Entry
- Has fireplace: No
Interior area
- Total structure area: 6,320
- Total interior livable area: 4,160 sqft
- Finished area above ground: 2,160
- Finished area below ground: 2,000
Property
Parking
- Parking features: Circular Driveway, Driveway, Other
- Has uncovered spaces: Yes
Accessibility
- Accessibility features: 2+ Access Exits
Features
- Levels: One
- Stories: 1
- Patio & porch: Porch, Deck
- Pool features: None
Lot
- Size: 10 Acres
Details
- Additional structures: Above Grade, Below Grade, Outbuilding
- Parcel number: 07F080121000
- Zoning: RESIDENTIAL
- Special conditions: Standard
Construction
Type & style
- Home type: MobileManufactured
- Architectural style: Raised Ranch/Rambler,Ranch/Rambler
- Property subtype: Mobile Home
Materials
- Vinyl Siding
- Foundation: Crawl Space
Condition
- New construction: No
- Year built: 1970
Utilities & green energy
- Electric: 200+ Amp Service
- Sewer: On Site Septic
- Water: Well
Community & neighborhood
Location
- Region: Biglerville
- Subdivision: Oakside
- Municipality: BUTLER TWP
Other
Other facts
- Listing agreement: Exclusive Right To Sell
- Listing terms: Cash,Conventional,FHA,USDA Loan,VA Loan
- Ownership: Fee Simple
Price history
| Date | Event | Price |
|---|---|---|
| 1/23/2023 | Sold | $340,000-19%$82/sqft |
Source: | ||
| 12/18/2022 | Pending sale | $420,000$101/sqft |
Source: | ||
| 12/14/2022 | Listed for sale | $420,000+50.1%$101/sqft |
Source: | ||
| 3/10/2020 | Listing removed | $279,900$67/sqft |
Source: CENTURY 21 Core Partners #PAAD108586 Report a problem | ||
| 1/8/2020 | Listed for sale | $279,900$67/sqft |
Source: CENTURY 21 Core Partners #PAAD108586 Report a problem | ||
Public tax history
| Year | Property taxes | Tax assessment |
|---|---|---|
| 2025 | $3,453 +3.4% | $160,400 |
| 2024 | $3,340 | $160,400 |
| 2023 | $3,340 +14% | $160,400 +14% |
Find assessor info on the county website
Neighborhood: 17307
Nearby schools
GreatSchools rating
- 5/10Biglerville El SchoolGrades: K-3Distance: 0.8 mi
- 7/10Upper Adams Middle SchoolGrades: 7-8Distance: 1.4 mi
- 7/10Biglerville High SchoolGrades: 9-12Distance: 1.4 mi
Schools provided by the listing agent
- District: Upper Adams
Source: Bright MLS. This data may not be complete. We recommend contacting the local school district to confirm school assignments for this home.
