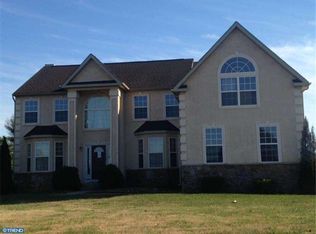FIRST FLOOR-Hardwood floors in FOYER leads to FORMAL LIVING and DINING ROOM-BAY WINDOWS SPACIOUS eat-in KITCHEN with ISLAND and CORIAN COUNTERTOPS-BREAKFAST area Sliding door leads to backyard-Grand PANTRY POWDER ROOM-half bath-6X6 tile-white Extra CLOSET FAMILY ROOM features a FIREPLACE and a gorgeous view of the backyard Nice size OFFICE/GUEST BEDROOM Spacious walk-in LAUNDRY ROOM with closet for extra storage SEE FIRST FLOOR FLOOR PLAN Floor plan show sizes of rooms-approximation -Optionals were NOT added, such as bathtub (only a half-bathroom) and laundry tub, BUT extra closet in LAUNDRY ROOM is an ADDITION, as well as the BUTLER PANTRY CLOSET. There is NO closet in the foyer area-Floor plan is flipped in the actual house. SECOND FLOOR-HUGE MASTER BEDROOM with grand SITTING AREA-carpeted beige-Full MASTER BATH with GARDEN TUB and HUGE WALK-IN CLOSET-bathroom is tiled and closet is carpeted Three ROOMY BEDROOMS with PLENTY of CLOSET SPACE-Bedrooms 3 and 4 are equal size with walk-in closet-15X16-Bedroom 2 is actual floor plan size All bedrooms are carpeted beige BATHROOM with LARGE storage CLOSET SEE SECOND FLOOR PLAN Closet in owner's bath is in the walk-in closet area. Access to walk-in closet is from the restroom not the bedroom-SITTING AREA has TWO built-in bookshelves and NOT a walk-in closet-NO pillars are in place. NO cathedral ceiling in the Sitting area Floor plan is flipped in the actual house. FULL UNFINISHED BASEMENT Stairs going down to basement is carpeted and finished SEE BASEMENT PLAN Basement is a FULL BASEMENT-NO crawl space One additional foot was added in height in order to finish basement-NO bathroom-Heater, sump, etc. is not in actual picture setting THREE car GARAGE One double garage door and one single garage door Schedule Your Appointment Today. All Offers Will Be Considered. Also For Rent #5386609 Neighborhood Description Quiet Neighborhood and friendly neighbors - golf course near-by - walking distance
This property is off market, which means it's not currently listed for sale or rent on Zillow. This may be different from what's available on other websites or public sources.

