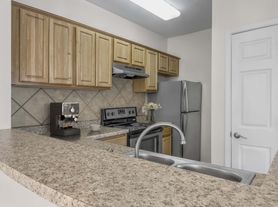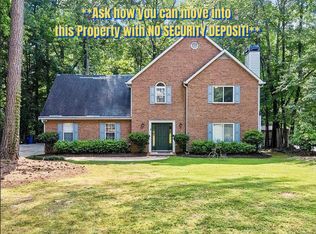Charming & Open Stepless Ranch home in fantastic Preston Chase subdivision! This move-in ready home features hardwood floors in the great room, dining room, kitchen, and halls, with fresh paint and soft frieze carpet in bedrooms. Enjoy a spacious open floor plan with vaulted Smooth ceilings and a fantastic split-bedroom layout for privacy. The primary suite offers a roomy retreat with tray ceiling, ceiling fan, and updated Vanity featuring quartz and dual sinks, soaking tub, separate shower, and a large walk-in closet. Two additional bedrooms share an updated full bath with quartz countertop. Located on a cul-de-sac with a fenced backyard. 2-car garage, this home offers direct access to Peachtree City's golf cart paths-walk or ride to shopping, dining, and PTC Elementary. Zoned in Top-Rated School District Booth Middle & McIntosh High schools! Fantastic location in North Peachtree City, with 100 miles of golf cart paths. Price advertised is for 12 Month Lease without Pets
Please Call Regarding Pets & Additional Deposit Plus Increased Monthly Rental Amount. Shorter Lease Terms for 6-11 Months Offered with Additional Increased Monthly Rental Amount. Ready NOW!
Copyright Georgia MLS. All rights reserved. Information is deemed reliable but not guaranteed.
House for rent
$2,350/mo
318 Preston Chase Dr, Peachtree City, GA 30269
3beds
1,290sqft
Price may not include required fees and charges.
Singlefamily
Available now
-- Pets
Central air, electric, ceiling fan
In kitchen laundry
2 Garage spaces parking
Natural gas, central, fireplace
What's special
Fenced backyardHardwood floorsOpen floor planLarge walk-in closetSeparate showerUpdated vanitySplit-bedroom layout
- 19 days |
- -- |
- -- |
Travel times
Zillow can help you save for your dream home
With a 6% savings match, a first-time homebuyer savings account is designed to help you reach your down payment goals faster.
Offer exclusive to Foyer+; Terms apply. Details on landing page.
Facts & features
Interior
Bedrooms & bathrooms
- Bedrooms: 3
- Bathrooms: 2
- Full bathrooms: 2
Heating
- Natural Gas, Central, Fireplace
Cooling
- Central Air, Electric, Ceiling Fan
Appliances
- Included: Dishwasher, Disposal, Refrigerator
- Laundry: In Kitchen, In Unit, Laundry Closet
Features
- Ceiling Fan(s), Double Vanity, High Ceilings, Master Downstairs, Roommate Plan, Separate Shower, Soaking Tub, Split Bedroom Plan, Tray Ceiling(s), Vaulted Ceiling(s), Walk In Closet, Walk-In Closet(s)
- Flooring: Carpet, Hardwood
- Has fireplace: Yes
Interior area
- Total interior livable area: 1,290 sqft
Property
Parking
- Total spaces: 2
- Parking features: Garage
- Has garage: Yes
- Details: Contact manager
Features
- Stories: 1
- Exterior features: Architecture Style: Ranch Rambler, Cul-De-Sac, Double Pane Windows, Double Vanity, Factory Built, Family Room, Garage, Garage Door Opener, Gas Starter, Gas Water Heater, Great Room, Greenbelt, Heating system: Central, Heating: Gas, High Ceilings, In Kitchen, Kitchen Level, Laundry Closet, Level, Lot Features: Cul-De-Sac, Greenbelt, Level, Master Downstairs, Near Shopping, Oven/Range (Combo), Patio, Roof Type: Composition, Roommate Plan, Separate Shower, Soaking Tub, Split Bedroom Plan, Stainless Steel Appliance(s), Street Lights, Tray Ceiling(s), Vaulted Ceiling(s), Walk In Closet, Walk To Schools, Walk-In Closet(s)
Details
- Parcel number: 073421010
Construction
Type & style
- Home type: SingleFamily
- Architectural style: RanchRambler
- Property subtype: SingleFamily
Materials
- Roof: Composition
Condition
- Year built: 1993
Community & HOA
Location
- Region: Peachtree City
Financial & listing details
- Lease term: Contact For Details
Price history
| Date | Event | Price |
|---|---|---|
| 10/6/2025 | Listed for rent | $2,350+44.6%$2/sqft |
Source: GAMLS #10619333 | ||
| 6/21/2020 | Listing removed | $1,625$1/sqft |
Source: Drake Realty of GreaterAtlanta #8801074 | ||
| 6/9/2020 | Listed for rent | $1,625+12.1%$1/sqft |
Source: Drake Realty of GreaterAtlanta #8801074 | ||
| 7/22/2017 | Listing removed | $1,450$1/sqft |
Source: Drake Realty Greater Atlanta Inc. | ||
| 7/5/2017 | Listed for rent | $1,450+7.4%$1/sqft |
Source: Drake Realty Greater Atlanta Inc. #8218647 | ||

