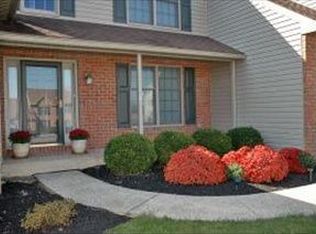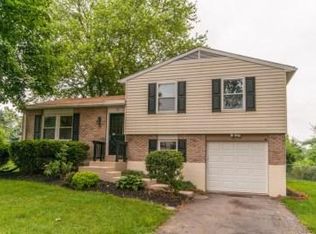Sold for $625,000
$625,000
318 Portland Pl, Lititz, PA 17543
3beds
2,440sqft
Single Family Residence
Built in 1994
0.46 Acres Lot
$648,300 Zestimate®
$256/sqft
$3,018 Estimated rent
Home value
$648,300
$609,000 - $687,000
$3,018/mo
Zestimate® history
Loading...
Owner options
Explore your selling options
What's special
Welcome to 318 Portland Place, a beautifully maintained home in the heart of Manheim Township. This stunning 3-bedroom, 2.5-bath residence boasts a thoughtfully designed layout, perfect for both entertaining and everyday living. The first floor features a spacious living area seamlessly connected to a chef’s kitchen with a charming breakfast nook. A formal dining room, powder room, and a convenient laundry/mudroom enhance the functionality of the space, ensuring effortless flow throughout. Step outside to your own private oasis—a Goodall-built 14’x30’ inground pool surrounded by a stylish outdoor dining and grilling area, a cozy conversation space, and a generous lounge area for soaking up the sun. The natural gas pool heater extends the swimming season from early spring through fall, maximizing your enjoyment. As an added benefit, Sunron solar panels help to reduce electric costs for the home year round. Back inside, the second floor offers a tranquil primary suite with an ensuite bath and ample closet space. Two additional bedrooms and a full bath provide comfort for family and guests alike. Additional highlights include an attached garage with potential for 3 full spaces (1 is currently being used as a workshop), a full, mostly finished basement with ample storage, and numerous thoughtful updates including a wine cellar! Nestled in desirable Manheim Township, this home offers easy access to top-rated schools, shopping, dining, and parks. Don’t miss your chance to call 318 Portland Place home—where comfort, style, and convenience come together perfectly.
Zillow last checked: 8 hours ago
Listing updated: June 30, 2025 at 08:20am
Listed by:
Renee Darkey 717-371-4020,
RE/MAX SmartHub Realty
Bought with:
David Wissler, RS277709
Coldwell Banker Realty
Source: Bright MLS,MLS#: PALA2066694
Facts & features
Interior
Bedrooms & bathrooms
- Bedrooms: 3
- Bathrooms: 3
- Full bathrooms: 2
- 1/2 bathrooms: 1
- Main level bathrooms: 1
Bedroom 1
- Description: master
- Features: Flooring - Carpet, Ceiling Fan(s), Walk-In Closet(s), Window Treatments
- Level: Upper
- Area: 234 Square Feet
- Dimensions: 18 X 13
Bedroom 2
- Features: Flooring - Carpet
- Level: Upper
- Area: 120 Square Feet
- Dimensions: 12 X 10
Bedroom 3
- Features: Flooring - Carpet
- Level: Upper
- Area: 130 Square Feet
- Dimensions: 13 X 10
Primary bathroom
- Level: Unspecified
Bathroom 2
- Description: master/stall shower/compartmentalize
- Features: Double Sink, Flooring - Ceramic Tile, Recessed Lighting, Lighting - Pendants, Bathroom - Walk-In Shower
- Level: Upper
- Area: 120 Square Feet
- Dimensions: 12 X 10
Bathroom 3
- Description: main
- Features: Bathroom - Tub Shower, Flooring - Ceramic Tile, Recessed Lighting, Skylight(s)
- Level: Upper
- Area: 45 Square Feet
- Dimensions: 9 X 5
Dining room
- Description: chair rail
- Features: Window Treatments, Flooring - Luxury Vinyl Plank
- Level: Main
- Area: 140 Square Feet
- Dimensions: 14 X 10
Family room
- Level: Lower
Family room
- Description: lower level/tongue& groove walls
- Features: Basement - Partially Finished, Flooring - Luxury Vinyl Plank, Recessed Lighting
- Level: Lower
- Area: 598 Square Feet
- Dimensions: 26 X 23
Family room
- Level: Main
Foyer
- Features: Flooring - Luxury Vinyl Plank
- Level: Unspecified
Great room
- Level: Unspecified
Kitchen
- Description: Zodiac countertops/tile backsplash
- Features: Breakfast Nook, Granite Counters, Kitchen - Gas Cooking, Recessed Lighting, Flooring - Luxury Vinyl Plank
- Level: Main
- Area: 224 Square Feet
- Dimensions: 16 X 14
Laundry
- Description: boot bench-storage cabinetry
- Features: Flooring - Luxury Vinyl Plank
- Level: Main
- Area: 45 Square Feet
- Dimensions: 9 X 5
Laundry
- Features: Flooring - Luxury Vinyl Plank
- Level: Main
Living room
- Description: vaulted great rm w/stone frpl
- Features: Cathedral/Vaulted Ceiling, Ceiling Fan(s), Fireplace - Gas, Window Treatments, Flooring - Luxury Vinyl Plank
- Level: Main
- Area: 312 Square Feet
- Dimensions: 24 X 13
Utility room
- Level: Unspecified
Heating
- Forced Air, Programmable Thermostat, Natural Gas
Cooling
- Central Air, Electric
Appliances
- Included: Dishwasher, Disposal, Dryer, Ice Maker, Oven/Range - Gas, Refrigerator, Washer, Water Conditioner - Owned, Water Heater, Gas Water Heater
- Laundry: Main Level, Laundry Room
Features
- Breakfast Area, Eat-in Kitchen, Formal/Separate Dining Room, Built-in Features, Kitchen Island, Family Room Off Kitchen, Open Floorplan, Wine Storage, Cathedral Ceiling(s)
- Flooring: Carpet, Luxury Vinyl, Vinyl
- Doors: Insulated, Six Panel, Sliding Glass
- Windows: Insulated Windows, Screens, Bay/Bow, Skylight(s), Sliding
- Basement: Sump Pump,Partially Finished
- Number of fireplaces: 1
- Fireplace features: Gas/Propane
Interior area
- Total structure area: 2,440
- Total interior livable area: 2,440 sqft
- Finished area above ground: 2,040
- Finished area below ground: 400
Property
Parking
- Total spaces: 3
- Parking features: Garage Door Opener, Asphalt, Off Street, Attached
- Attached garage spaces: 3
- Has uncovered spaces: Yes
Accessibility
- Accessibility features: None
Features
- Levels: Two
- Stories: 2
- Patio & porch: Patio, Porch, Deck
- Has private pool: Yes
- Pool features: Fenced, Filtered, Heated, In Ground, Other, Private
- Frontage length: Road Frontage: 94
Lot
- Size: 0.46 Acres
- Features: Cul-De-Sac, Landscaped, No Thru Street, Sloped, Wooded
Details
- Additional structures: Above Grade, Below Grade
- Parcel number: 3909534300000
- Zoning: RESIDENTIAL
- Special conditions: Standard
Construction
Type & style
- Home type: SingleFamily
- Architectural style: Traditional
- Property subtype: Single Family Residence
Materials
- Stick Built, Stone, Vinyl Siding
- Foundation: Crawl Space
- Roof: Shingle,Composition
Condition
- Very Good
- New construction: No
- Year built: 1994
Details
- Builder name: Earl Hurst
Utilities & green energy
- Electric: 200+ Amp Service
- Sewer: Public Sewer
- Water: Public
- Utilities for property: Cable Available, Electricity Available, Natural Gas Available, Cable
Community & neighborhood
Security
- Security features: Smoke Detector(s)
Location
- Region: Lititz
- Subdivision: Oregon Pointe
- Municipality: MANHEIM TWP
Other
Other facts
- Listing agreement: Exclusive Right To Sell
- Listing terms: Conventional,FHA,VA Loan,Cash
- Ownership: Fee Simple
Price history
| Date | Event | Price |
|---|---|---|
| 6/30/2025 | Sold | $625,000-1.6%$256/sqft |
Source: | ||
| 4/30/2025 | Pending sale | $634,900$260/sqft |
Source: | ||
| 4/28/2025 | Price change | $634,900-2.3%$260/sqft |
Source: | ||
| 4/11/2025 | Listed for sale | $649,900+109.7%$266/sqft |
Source: | ||
| 7/2/2012 | Sold | $309,900$127/sqft |
Source: Public Record Report a problem | ||
Public tax history
| Year | Property taxes | Tax assessment |
|---|---|---|
| 2025 | $7,342 +2.5% | $330,900 |
| 2024 | $7,160 +2.7% | $330,900 |
| 2023 | $6,973 +1.7% | $330,900 |
Find assessor info on the county website
Neighborhood: 17543
Nearby schools
GreatSchools rating
- 9/10Neff SchoolGrades: K-4Distance: 0.6 mi
- 6/10Manheim Twp Middle SchoolGrades: 7-8Distance: 0.3 mi
- 9/10Manheim Twp High SchoolGrades: 9-12Distance: 0.4 mi
Schools provided by the listing agent
- Elementary: Reidenbaugh
- Middle: Manheim Township
- High: Manheim Township
- District: Manheim Township
Source: Bright MLS. This data may not be complete. We recommend contacting the local school district to confirm school assignments for this home.
Get pre-qualified for a loan
At Zillow Home Loans, we can pre-qualify you in as little as 5 minutes with no impact to your credit score.An equal housing lender. NMLS #10287.
Sell for more on Zillow
Get a Zillow Showcase℠ listing at no additional cost and you could sell for .
$648,300
2% more+$12,966
With Zillow Showcase(estimated)$661,266

