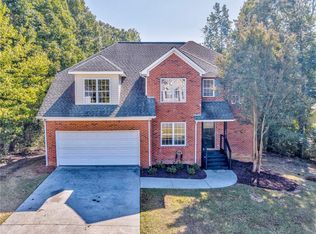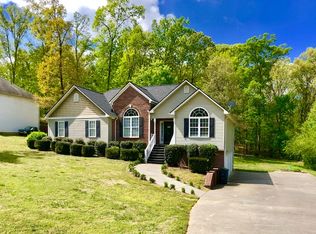You cannot get any better than this location. It is just perfect. Away from the traffic but within minutes of the outlets and great local eateries, and in close proximity to I-75. But that's not the best part of this amazing home! The Orchard subdivision offers a community pool within easy walking distance of this home. Imagine having a pool, but none of the upkeep and headaches that come with it?!? The finished basement could easily be transformed into an in-law suite (already plumbed) with ground level entrance. Come see this beautiful property today!
This property is off market, which means it's not currently listed for sale or rent on Zillow. This may be different from what's available on other websites or public sources.


