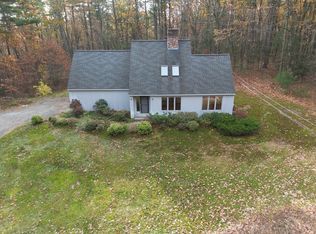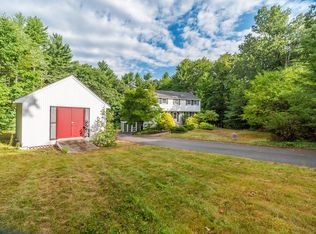Picturesque Custom Colonial set back on 6+ acres of contrasting landscapes. Beautifully cared for rhododendrons and other flowering plants. Meandering footpaths that surround the property. A well maintained 4 bedroom 4 bath home with an in-law or teenage space over the garage with a full bath, possible bedroom and mini sink. As you enter the side entrance you are greeted by a warm inviting family room with a wood burning fireplace and a charming bench window seat. Spacious kitchen with cherry cabinets overlooks the landscaped back yard with a generous deck. Within the home there are rooms to appreciate. A formal dining room which connects to a 3 season porch with scenic views. Formal living room with working fireplace and built-ins. Continuing on the main level is a generous size office room adjacent to a full bath that can be closed off for privacy. Upstairs is a master bedroom with an expansive closet, full bath and fireplace. 3 additional bedrooms share full bath. Spacious basement.
This property is off market, which means it's not currently listed for sale or rent on Zillow. This may be different from what's available on other websites or public sources.

