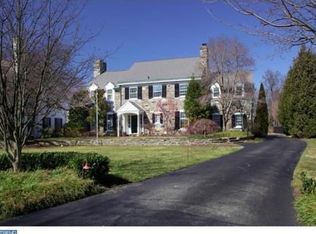Welcome home to charm and elegance! This beautiful 5 BR 3.5 bath Classic Stone Colonial sits on beautiful grounds at the gateway to desirable Montgomery School Lane in a quiet family-friendly neighborhood, extremely convenient to Center City Philadelphia. Tall hedges provide a lovely natural screen from the road to ensure privacy, and a graceful circular drive escorts you to the front entryway of this completely renovated home. The property is directly next to and overlooks the gorgeous fields at Friends Central Lower School, creating an even greater sense of outdoor openness. Inside, mint-condition living quarters offer an expansive open floor plan that's ideal for entertaining. Greeting you is a lovely tiled floor foyer with decorative inlays and crown molding that opens to an abundantly-windowed living room with 3 exposures and a slate-surround fireplace with wood mantle. Off the living room sits a bright, private library/home office with double exposures, walls of built-in bookshelves/cabinetry, tasteful wainscoting and its own door leading out to the grounds. Enjoy sit-down meals in the formal dining room adorned with chair rail and crown moldings, a ceiling medallion and 2 windows facing front. Connecting the dining room and kitchen is a walk-through butler's pantry in beautiful granite and woods for easy prep and serving. The light-filled gourmet kitchen is a showstopper, styled with hand-crafted cherry cabinetry, a huge tiered granite-top center island with seating, soapstone countertops, subway-tiled backsplash, stainless prep and main sinks, and stainless appliances (2 Kenmore fridge/freezers, 2 GE Monogram wall ovens, a Wolf 5-burner gas cooktop with stainless backsplash/hood, Bosch dishwasher). Enjoy morning meals gazing out a wall of windows in the adjacent breakfast room which spills out to the large flagstone terrace via French doors. Perfectly positioned next to the kitchen/breakfast room is a family room with tiled floors, a wall of windows, glass doors, a stunning floor-to-ceiling fireplace, custom built-in cabinetry and entry to the 2-car garage. Stunning hardwood flooring flows and soothing color tones flow throughout most of the home, including the second level. The master bedroom suite enjoys light from triple exposures, a walk-in closet and spacious subway-tiled bath with a Whirlpool tub and frameless glass shower. One of the additional 3 bedrooms has a skylight and private bath. Laundry, storage and mechanicals occupy the basement.
This property is off market, which means it's not currently listed for sale or rent on Zillow. This may be different from what's available on other websites or public sources.
