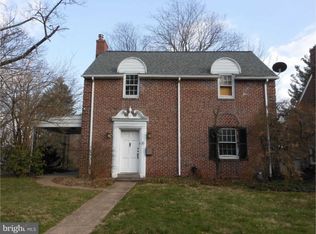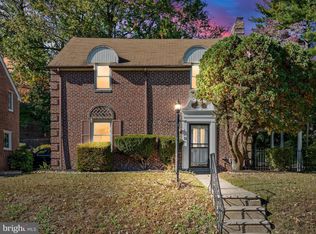Sold for $515,000 on 07/28/23
$515,000
318 Old Farm Rd, Wyncote, PA 19095
3beds
2,572sqft
Single Family Residence
Built in 1953
0.28 Acres Lot
$559,600 Zestimate®
$200/sqft
$3,536 Estimated rent
Home value
$559,600
$532,000 - $588,000
$3,536/mo
Zestimate® history
Loading...
Owner options
Explore your selling options
What's special
Fully renovated, 3 bedroom, 2 full, 1 half bathroom split-level home in Wyncote, conveniently located close to Route 309 and PA Turnpike. This home has all the updates you could hope for, including fully renovated kitchen and bathrooms, new windows, recessed lighting, and new and refinished floors throughout! The front door opens to a sunlit main floor with a welcoming, open-design floor plan. The fully updated kitchen and attached dining area are picture-perfect and functional as well, with plenty of gorgeous granite counter space and ample cabinet storage. You will love the view of your tree-lined backyard, which boasts a spacious, partially covered back patio that will be perfect for entertaining friends and family. In addition to the main floor living area, the home also has a cozy lower level living room with an adjoining half bath, a fireplace, built-ins with open shelving and cabinet space, and large windows to let in plenty of natural light. Connected to this space on the lower level there is a spacious utility/storage area which leads to the garage. The upper level of this home includes 3 graciously sized bedrooms and a full bathroom in the hallway. The primary bedroom features separate closets and a private full bathroom. Set up an appointment today - this home won't be available for long!
Zillow last checked: 10 hours ago
Listing updated: July 31, 2023 at 02:10am
Listed by:
Paul Sabia 267-718-8544,
RE/MAX Keystone
Bought with:
David Jones
Compass RE
Source: Bright MLS,MLS#: PAMC2070478
Facts & features
Interior
Bedrooms & bathrooms
- Bedrooms: 3
- Bathrooms: 3
- Full bathrooms: 2
- 1/2 bathrooms: 1
Basement
- Area: 868
Heating
- Forced Air, Natural Gas
Cooling
- Central Air, Electric
Appliances
- Included: Gas Water Heater
Features
- Has basement: No
- Number of fireplaces: 1
- Fireplace features: Gas/Propane
Interior area
- Total structure area: 2,572
- Total interior livable area: 2,572 sqft
- Finished area above ground: 1,704
- Finished area below ground: 868
Property
Parking
- Total spaces: 4
- Parking features: Garage Faces Front, Driveway, Attached, On Street
- Attached garage spaces: 1
- Uncovered spaces: 3
Accessibility
- Accessibility features: None
Features
- Levels: Multi/Split,Two and One Half
- Stories: 2
- Pool features: None
Lot
- Size: 0.28 Acres
- Dimensions: 100.00 x 0.00
Details
- Additional structures: Above Grade, Below Grade
- Parcel number: 310021457004
- Zoning: RESIDENTIAL
- Special conditions: Standard
Construction
Type & style
- Home type: SingleFamily
- Property subtype: Single Family Residence
Materials
- Frame
- Foundation: Block
Condition
- New construction: No
- Year built: 1953
Utilities & green energy
- Sewer: Public Sewer
- Water: Public
Community & neighborhood
Location
- Region: Wyncote
- Subdivision: Wyncote
- Municipality: CHELTENHAM TWP
Other
Other facts
- Listing agreement: Exclusive Right To Sell
- Ownership: Fee Simple
Price history
| Date | Event | Price |
|---|---|---|
| 7/28/2023 | Sold | $515,000+3.2%$200/sqft |
Source: | ||
| 6/30/2023 | Contingent | $499,000$194/sqft |
Source: | ||
| 6/28/2023 | Listed for sale | $499,000$194/sqft |
Source: | ||
| 6/26/2023 | Contingent | $499,000$194/sqft |
Source: | ||
| 6/20/2023 | Listed for sale | $499,000$194/sqft |
Source: | ||
Public tax history
| Year | Property taxes | Tax assessment |
|---|---|---|
| 2024 | $9,936 | $150,000 |
| 2023 | $9,936 +2.1% | $150,000 |
| 2022 | $9,735 +2.8% | $150,000 |
Find assessor info on the county website
Neighborhood: 19095
Nearby schools
GreatSchools rating
- 6/10Wyncote El SchoolGrades: K-4Distance: 0.5 mi
- 5/10Cedarbrook Middle SchoolGrades: 7-8Distance: 0.2 mi
- 5/10Cheltenham High SchoolGrades: 9-12Distance: 0.3 mi
Schools provided by the listing agent
- District: Cheltenham
Source: Bright MLS. This data may not be complete. We recommend contacting the local school district to confirm school assignments for this home.

Get pre-qualified for a loan
At Zillow Home Loans, we can pre-qualify you in as little as 5 minutes with no impact to your credit score.An equal housing lender. NMLS #10287.
Sell for more on Zillow
Get a free Zillow Showcase℠ listing and you could sell for .
$559,600
2% more+ $11,192
With Zillow Showcase(estimated)
$570,792
