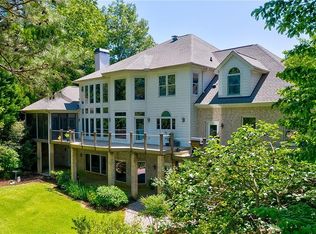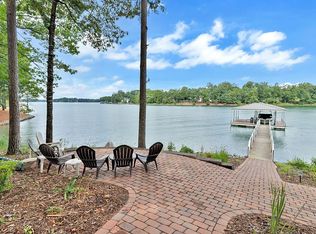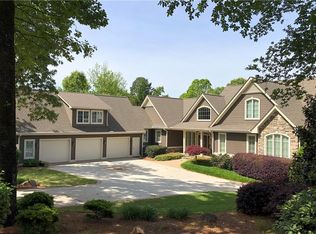It is rare to find a flat, peninsula lot along the 26 miles of Lake Keowee. This extraordinary offering features views from every vantage point of this beautiful 3 level home with individual beach and over 500' of protected shoreline. At the end of the private drive, you are greeted at the entrance of this five bedroom, five and a half bath home with climbing roses and manicured boxwoods in the entry garden which provides two water views from the front lawn. A classic cupola, period lighting rods, chimney caps, and a large lantern are all custom fabricated of copper in a french style. As you enter the home, look up to see enduring elegance in the soaring beams highlighting the 23 foot ceiling and the gold finished Florence chandelier. Note the thickness of walls which echo those found in eighteenth century homes in France. Moving into the Great Room, you will enjoy the panoramic view of the lake and dogwood trees as you walk along the heart pine floors found throughout the first floor. French doors and windows are surrounded by decorative iron balconies custom made in the Czech Republic. There is a mix of natural materials and decorative paint finishes that work wonders to create the depth and dimension needed to make a large house feel warm and cozy. Enjoy a glass of wine and the lake view in front of either of the two cast stone fireplaces of the Great Room. Each Louis XIV fireplace soars 15 foot embracing this grand gathering space. Join your guests for dinner of 10 or more in the spacious Dining Room where you enjoy two additional views of the lake while admiring the antique crystal chandelier from Venice suspended from the beamed ceiling. You may want to have dessert in the Family Room on the terrace level in front of the cast stone Renaissance fireplace while enjoying both northern and southern views of the lake. The study, featuring hand-glazed cabinets and built-in bookcases, is a perfect location to read a book, watch the birds or simply gaze out at the water. The oversized Master Suite features water views on three sides with a jetted tub, tile shower, dressing area and electric shades. The kitchen features hand painted tile from Portugal and a large island. You may close the kitchen's french doors or leave them open for easy entertaining. The adjoining breakfast area offers built in china shelves and cabinets along with a private balcony for alternate outdoor seating. For those seeking a private retreat, "Petite Ferme" offers an oversized suite with sitting area, walk-in closet and en suite bath on the third level. "Guinevere" provides a master suite on the terrace level with en suite bath and three water views. "Chantal" offers two water views and a private walk in closet. Note that every bedroom was built to hold a king sized bed and offers a unique lake view setting. Off the terrace level kitchen is an eleven by sixteen foot room that is pre-wired and can easily be used as a wine cellar, exercise room, craft room, office or simply for extra storage. Also adjacent to the kitchen is a spacious activity room large enough for a snooker table or other entertainment. French doors offer expansive water views and access to the brick terrace and back lawn. The home theater includes a two-level seating area with a projection screen. "Finis" is a large bedroom with french doors, back lawn terrace access and water views. The full bath can be accessed from the bedroom or theater. The two brick terraces offer views of the lake and adjacent island. The large lawn can easily accommodate a pool or outdoor kitchen. The covered slip dock includes a lift, boat access stairs and storage. The three-car garage includes built-in cabinets, ample overhead storage and wall racks for tool storage. Additional parking is available on the terrace level. A true french style is best defined as authentic quality. A sophisticated mix of antique and modern touch channels a European style into this charming lakeside family home.
This property is off market, which means it's not currently listed for sale or rent on Zillow. This may be different from what's available on other websites or public sources.


