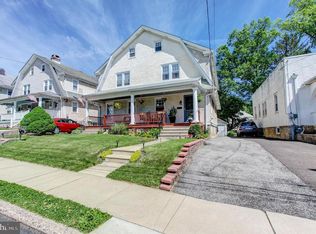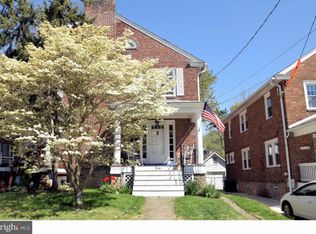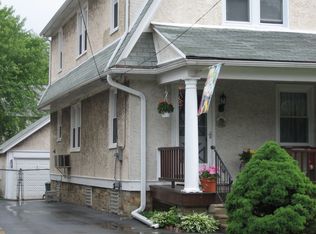Beautifully updated single situated on a quiet, tree-lined block in the heart of popular Glenside. Arrive and you will immediately fall in love with the beautifully landscaped grounds and picture yourself relaxing on your covered porch throughout the warm months. Enter to find beautifully exposed hardwood floors and the abundance of windows that provides an array of natural light. The main level features a spacious living room with wood burning fireplace insert, formal dining area with ceiling fan as well as 2 spacious bedrooms with adequate closet space plus a 3rd room that can be used as an office, nursery or craft room. 3-piece ceramic tile bathroom tile floors and new vanity. The rear of the main level hosts a large, updated kitchen fresh with a newly installed tile floor, new cabinets with granite countertops, new self cleaning stove, built-in dishwasher, plenty of cabinets & counter space and exits to the rear deck overlooking the spacious yard. The lower level is a fully finished basement that offers in-law suite or home office possibilities and features a 4th bedroom, office (could be 5th bedroom), family room, updated full bathroom with stall shower and separate laundry room with washer & dryer and also provides exterior access to the rear yard. In addition to the yard & large deck the rear of the home has a detached garage with covered patio that overlooks the large yard. Additional features are a large driveway that provides off-street parking for 5+ cars, newer water heater, updated electric and BRAND new roof (Cost $7,000 and pictures are available upon requests). The home is ideally located in Award Winning Cheltenham School District and just two blocks from Downtown Glenside within walking distance to all of the fine shops, restaurants, pubs and The Glenside Train Station. Public parks, pools and the state of the art Glenside Elementary School are also just blocks away and is easily accessible to major highways and public transportation. Will not disappoint.
This property is off market, which means it's not currently listed for sale or rent on Zillow. This may be different from what's available on other websites or public sources.


