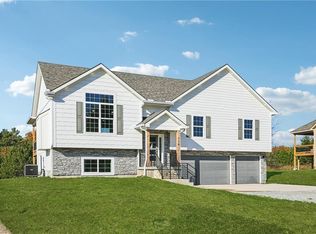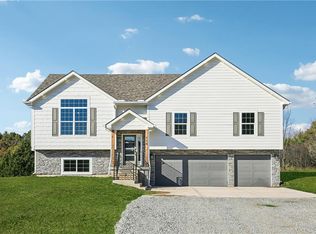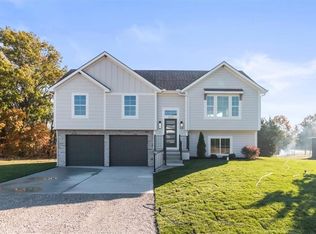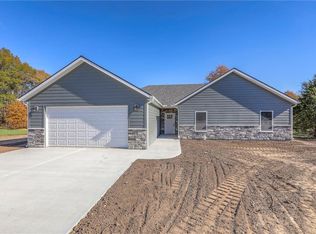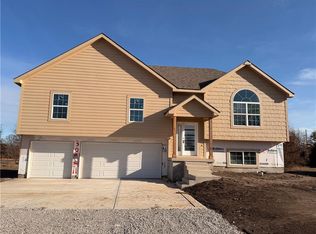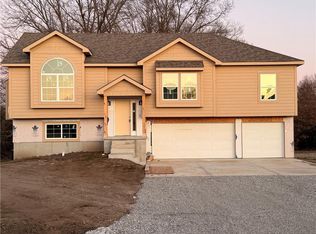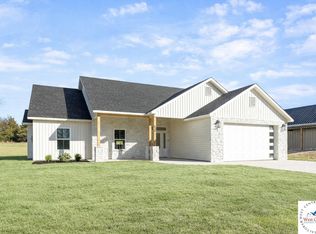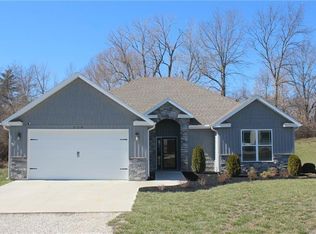Brand-New 2025 Construction – 4 Bed, 3 Bath with Full Finished Basement & 3-Car Garage! Don’t miss your chance to own one of these stunning new rural Missouri homes—now under construction and ready for move-in! This beautifully designed home features a spacious open-concept layout, with luxury vinyl plank flooring in the main living areas and plush carpeting in the bedrooms for comfort and style. The modern kitchen is built to impress, boasting gorgeous stone countertops, a large center island, and sleek, stylish finishes—perfect for everyday living and entertaining alike. The main floor offers 3 bedrooms and 2 full bathrooms, including a generously sized primary suite with a huge walk-in closet, dual vanities, a tiled walk-in shower, and plenty of storage. Downstairs, the finished basement adds even more space with a second living area, a 4th bedroom with walk-in closet, and a third full bath—ideal for guests, teens, or a private home office. Enjoy the benefits of a large lot in a peaceful country setting on your covered rear deck located just outside city limits, along with a 3-car garage, functional floor plan, and quality craftsmanship throughout. BONUS....New homes will come with a 1 year builder warranty, full appliance package, and buyer assisted closing cost. These homes won’t last! Think you can't afford to live here...ask about a rate buydown option.
Pending
$385,000
318 NE 51st Rd, Warrensburg, MO 64093
4beds
2,052sqft
Est.:
Single Family Residence
Built in 2025
0.66 Acres Lot
$-- Zestimate®
$188/sqft
$-- HOA
What's special
Gorgeous stone countertopsCovered rear deckPlenty of storageFunctional floor planModern kitchenSleek stylish finishesHuge walk-in closet
- 146 days |
- 53 |
- 2 |
Zillow last checked: 8 hours ago
Listing updated: January 13, 2026 at 03:56pm
Listing Provided by:
Cody Newsom 660-624-6468,
ACTION REALTY COMPANY
Source: Heartland MLS as distributed by MLS GRID,MLS#: 2556419
Facts & features
Interior
Bedrooms & bathrooms
- Bedrooms: 4
- Bathrooms: 3
- Full bathrooms: 3
Primary bedroom
- Level: First
- Dimensions: 16 x 12
Bedroom 1
- Level: First
- Dimensions: 11 x 13
Bedroom 2
- Level: First
- Dimensions: 11 x 13
Bedroom 3
- Level: Lower
- Dimensions: 11 x 13
Bathroom 1
- Level: First
Bathroom 2
- Level: First
Bathroom 3
- Level: Lower
Heating
- Electric
Cooling
- Electric
Appliances
- Included: Dishwasher, Microwave, Refrigerator
Features
- Kitchen Island, Vaulted Ceiling(s), Walk-In Closet(s)
- Flooring: Carpet, Luxury Vinyl
- Basement: Basement BR,Finished
- Has fireplace: Yes
Interior area
- Total structure area: 2,052
- Total interior livable area: 2,052 sqft
- Finished area above ground: 1,498
- Finished area below ground: 554
Property
Parking
- Total spaces: 3
- Parking features: Attached
- Attached garage spaces: 3
Lot
- Size: 0.66 Acres
Details
- Parcel number: 999999
Construction
Type & style
- Home type: SingleFamily
- Property subtype: Single Family Residence
Materials
- Frame, Lap Siding, Stone Trim
- Roof: Composition
Condition
- Under Construction
- New construction: Yes
- Year built: 2025
Details
- Builder name: BBB HOMEWORKS
Utilities & green energy
- Sewer: Lagoon
- Water: PWS Dist
Community & HOA
Community
- Subdivision: Riverwood
HOA
- Has HOA: Yes
- HOA name: Riverwood II Estates
Location
- Region: Warrensburg
Financial & listing details
- Price per square foot: $188/sqft
- Annual tax amount: $1
- Date on market: 10/1/2025
- Listing terms: Cash,Conventional,FHA,USDA Loan,VA Loan
- Ownership: Private
- Road surface type: Gravel
Estimated market value
Not available
Estimated sales range
Not available
Not available
Price history
Price history
| Date | Event | Price |
|---|---|---|
| 1/13/2026 | Pending sale | $385,000$188/sqft |
Source: | ||
| 11/10/2025 | Price change | $385,000-2.5%$188/sqft |
Source: | ||
| 6/13/2025 | Listed for sale | $395,000$192/sqft |
Source: | ||
Public tax history
Public tax history
Tax history is unavailable.BuyAbility℠ payment
Est. payment
$2,060/mo
Principal & interest
$1842
Property taxes
$218
Climate risks
Neighborhood: 64093
Nearby schools
GreatSchools rating
- 6/10Sterling Elementary SchoolGrades: 3-5Distance: 3.2 mi
- 4/10Warrensburg Middle SchoolGrades: 6-8Distance: 3.2 mi
- 5/10Warrensburg High SchoolGrades: 9-12Distance: 4.9 mi
