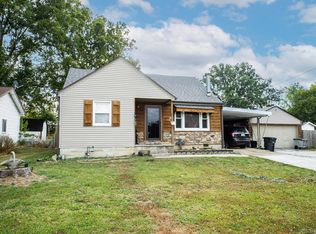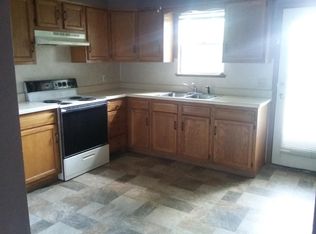Closed
Price Unknown
318 N Washington Street, Walnut Grove, MO 65770
4beds
1,508sqft
Single Family Residence
Built in 1964
0.4 Acres Lot
$199,100 Zestimate®
$--/sqft
$1,352 Estimated rent
Home value
$199,100
$187,000 - $211,000
$1,352/mo
Zestimate® history
Loading...
Owner options
Explore your selling options
What's special
Located adjacent to the Walnut Grove R-V school campus (K-12) and only 15 minutes from Stockton Lake! Come see this charming 4 bedroom, 2 bath home with a detached 2 car garage (separated only by a relaxing breezeway), outbuildings and a park-like setting (fully fenced) on nearly half an acre. There is ample storage and a wide hallway offering a spacious feel throughout the home. Updates in process include paint, carpeting (bedrooms only), exterior power washing and minor repairs. This home will be ready for the next family to come in and make it their own! Priced to sell in this fast-moving market - make plans for a showing today!
Zillow last checked: 8 hours ago
Listing updated: August 02, 2024 at 02:58pm
Listed by:
Adam Graddy 417-501-5091,
Keller Williams
Bought with:
Naedrie Bonucchi, 2018015851
Keller Williams
Source: SOMOMLS,MLS#: 60251022
Facts & features
Interior
Bedrooms & bathrooms
- Bedrooms: 4
- Bathrooms: 2
- Full bathrooms: 2
Heating
- Central, Forced Air, Natural Gas
Cooling
- Attic Fan, Ceiling Fan(s), Central Air
Appliances
- Included: Dishwasher, Disposal, Free-Standing Electric Oven, Gas Water Heater, Microwave, Refrigerator
- Laundry: Main Level, W/D Hookup
Features
- Internet - Cable, Laminate Counters
- Flooring: Carpet, Hardwood, Laminate, Tile, Vinyl
- Doors: Storm Door(s)
- Windows: Blinds, Double Pane Windows
- Has basement: No
- Attic: Access Only:No Stairs
- Has fireplace: Yes
- Fireplace features: Brick, Living Room
Interior area
- Total structure area: 1,508
- Total interior livable area: 1,508 sqft
- Finished area above ground: 1,508
- Finished area below ground: 0
Property
Parking
- Total spaces: 2
- Parking features: Driveway, Garage Faces Front
- Attached garage spaces: 2
- Has uncovered spaces: Yes
Features
- Levels: One
- Stories: 1
- Patio & porch: Covered, Front Porch, Patio
- Exterior features: Rain Gutters
- Fencing: Chain Link,Full,Privacy,Wood
Lot
- Size: 0.40 Acres
- Dimensions: 102 x 172
- Features: Landscaped, Level
Details
- Additional structures: Outbuilding, Shed(s)
- Parcel number: 880515408002
Construction
Type & style
- Home type: SingleFamily
- Property subtype: Single Family Residence
Materials
- Vinyl Siding
- Foundation: Crawl Space
- Roof: Composition
Condition
- Year built: 1964
Utilities & green energy
- Sewer: Public Sewer
- Water: Public
- Utilities for property: Cable Available
Community & neighborhood
Security
- Security features: Smoke Detector(s)
Location
- Region: Walnut Grove
- Subdivision: Turners Plat
Other
Other facts
- Listing terms: Cash,Conventional,FHA,VA Loan
- Road surface type: Asphalt
Price history
| Date | Event | Price |
|---|---|---|
| 11/9/2023 | Sold | -- |
Source: | ||
| 9/13/2023 | Pending sale | $185,000$123/sqft |
Source: | ||
| 9/1/2023 | Listed for sale | $185,000$123/sqft |
Source: | ||
Public tax history
| Year | Property taxes | Tax assessment |
|---|---|---|
| 2024 | $1,187 +1.8% | $18,660 |
| 2023 | $1,166 +10.1% | $18,660 +10.1% |
| 2022 | $1,060 +0.1% | $16,950 |
Find assessor info on the county website
Neighborhood: 65770
Nearby schools
GreatSchools rating
- 5/10Walnut Grove Elementary SchoolGrades: PK-5Distance: 0.1 mi
- 5/10Walnut Grove High SchoolGrades: 6-12Distance: 0.1 mi
Schools provided by the listing agent
- Elementary: Walnut Grove
- Middle: Walnut Grove
- High: Walnut Grove
Source: SOMOMLS. This data may not be complete. We recommend contacting the local school district to confirm school assignments for this home.

