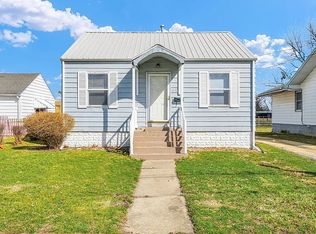Closed
$100,000
318 N Sheldon St, Rantoul, IL 61866
2beds
732sqft
Single Family Residence
Built in 1902
7,500 Square Feet Lot
$102,500 Zestimate®
$137/sqft
$758 Estimated rent
Home value
$102,500
$92,000 - $114,000
$758/mo
Zestimate® history
Loading...
Owner options
Explore your selling options
What's special
LOVELY OLDER HOME, RECENTLY REMODELED TO INCLUDE NEWER WINDOWS, NEWER KITCHEN CABINETS AND COUNTERTOPS, NEWER BATHROOM VANITY, SINK AND STOOL AND NEWER WATER HEATER..NEWER GAS RANGE, EXHAUST HOOD AND REFRIGERATOR. HARDWOOD FLOORS IN BEDROOMS AND LIVING ROOM, NEWER VINYL PLANKING IN KITCHEN. FULL BASEMENT WIH WASHER AND DRYER TO STAY (AS IS CONDITION)..SUMP PUMP SINGLE CAR GARAGE HAS AUTOMATIC DOOR OPENER. METAL SIDING ON THE HOME, VINYL SIDING ON THE GARAGE...BACKS UP TO NORTHVIEW GRADE SCHOOL. TERRIFIC HOME FOR THE PRICE..SET UP AN APPOINTMENT TO SEE TODAY!!!
Zillow last checked: 8 hours ago
Listing updated: July 17, 2025 at 02:01pm
Listing courtesy of:
Herman Fogal 217-840-1941,
REALTY 2000,INC
Bought with:
Ryan Dallas
RYAN DALLAS REAL ESTATE
Source: MRED as distributed by MLS GRID,MLS#: 12317513
Facts & features
Interior
Bedrooms & bathrooms
- Bedrooms: 2
- Bathrooms: 1
- Full bathrooms: 1
Primary bedroom
- Features: Flooring (Hardwood), Window Treatments (Aluminum Frames)
- Level: Main
- Area: 120 Square Feet
- Dimensions: 12X10
Bedroom 2
- Features: Flooring (Hardwood)
- Level: Main
- Area: 100 Square Feet
- Dimensions: 10X10
Kitchen
- Features: Kitchen (Eating Area-Table Space, Galley), Flooring (Sustainable), Window Treatments (All)
- Level: Main
- Area: 108 Square Feet
- Dimensions: 12X9
Living room
- Features: Flooring (Hardwood)
- Level: Main
- Area: 180 Square Feet
- Dimensions: 15X12
Heating
- Natural Gas
Cooling
- Central Air
Appliances
- Included: Refrigerator, Washer, Dryer
- Laundry: In Unit
Features
- 1st Floor Bedroom, 1st Floor Full Bath, Dining Combo, Replacement Windows
- Flooring: Hardwood, Laminate, Wood
- Windows: Replacement Windows
- Basement: Unfinished,Full
- Attic: Dormer
Interior area
- Total structure area: 1,464
- Total interior livable area: 732 sqft
- Finished area below ground: 0
Property
Parking
- Total spaces: 1
- Parking features: Asphalt, Gravel, Garage Door Opener, On Site, Garage Owned, Detached, Garage
- Garage spaces: 1
- Has uncovered spaces: Yes
Accessibility
- Accessibility features: No Disability Access
Features
- Stories: 1
- Patio & porch: Patio
Lot
- Size: 7,500 sqft
- Dimensions: 50 X 150 X 50 X 150
- Features: Mature Trees, Level
Details
- Additional structures: None
- Parcel number: 200335376007
- Special conditions: None
Construction
Type & style
- Home type: SingleFamily
- Architectural style: Bungalow
- Property subtype: Single Family Residence
Materials
- Aluminum Siding
- Foundation: Block, Concrete Perimeter
- Roof: Asphalt
Condition
- New construction: No
- Year built: 1902
- Major remodel year: 2024
Details
- Builder model: BUNGALOW
Utilities & green energy
- Electric: Circuit Breakers
- Sewer: Public Sewer
- Water: Public
Community & neighborhood
Community
- Community features: Park, Curbs, Sidewalks, Street Lights, Street Paved
Location
- Region: Rantoul
- Subdivision: J. Penfield's
HOA & financial
HOA
- Services included: None
Other
Other facts
- Listing terms: Conventional
- Ownership: Fee Simple
Price history
| Date | Event | Price |
|---|---|---|
| 7/17/2025 | Sold | $100,000-8.3%$137/sqft |
Source: | ||
| 6/19/2025 | Contingent | $109,000$149/sqft |
Source: | ||
| 5/7/2025 | Listed for sale | $109,000$149/sqft |
Source: | ||
| 3/31/2025 | Listing removed | $109,000$149/sqft |
Source: | ||
| 3/20/2025 | Listed for sale | $109,000$149/sqft |
Source: | ||
Public tax history
| Year | Property taxes | Tax assessment |
|---|---|---|
| 2024 | $811 -38% | $14,550 +12.1% |
| 2023 | $1,307 +6.8% | $12,980 +12% |
| 2022 | $1,224 +4.4% | $11,590 +7.1% |
Find assessor info on the county website
Neighborhood: 61866
Nearby schools
GreatSchools rating
- 3/10Northview Elementary SchoolGrades: K-5Distance: 0.1 mi
- 5/10J W Eater Jr High SchoolGrades: 6-8Distance: 0.6 mi
- 2/10Rantoul Twp High SchoolGrades: 9-12Distance: 0.4 mi
Schools provided by the listing agent
- Elementary: Rantoul Elementary School
- Middle: J.W. Eater Junior High School
- High: Rantoul High School
- District: 137
Source: MRED as distributed by MLS GRID. This data may not be complete. We recommend contacting the local school district to confirm school assignments for this home.

Get pre-qualified for a loan
At Zillow Home Loans, we can pre-qualify you in as little as 5 minutes with no impact to your credit score.An equal housing lender. NMLS #10287.
