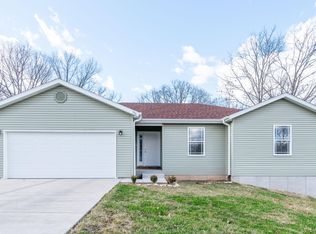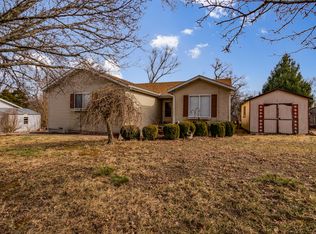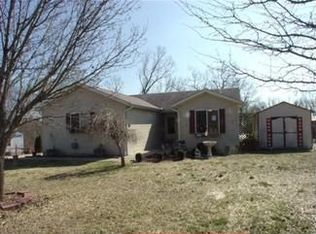Closed
Price Unknown
318 N Dogwood Place, Branson West, MO 65737
3beds
1,546sqft
Single Family Residence
Built in 2021
0.46 Acres Lot
$310,500 Zestimate®
$--/sqft
$2,033 Estimated rent
Home value
$310,500
$292,000 - $326,000
$2,033/mo
Zestimate® history
Loading...
Owner options
Explore your selling options
What's special
This house features a wide open floor plan, a kitchen redesigned to include an island making entertaining a breeze! This split bedroom home is on almost a 1/2 acre of property. Close to Branson West, Table Rock Lake, short drive to Branson and Springfield. New carpet has been installed in this home recently.Taxes are on vacant lot. Taxes TBD
Zillow last checked: 8 hours ago
Listing updated: August 02, 2024 at 02:55pm
Listed by:
Katrina Creedon 417-294-7393,
Step Above Realty LLC
Bought with:
Audrey E Spratt, 2009003562
Weichert, Realtors-The Griffin Company
Source: SOMOMLS,MLS#: 60223046
Facts & features
Interior
Bedrooms & bathrooms
- Bedrooms: 3
- Bathrooms: 2
- Full bathrooms: 2
Primary bedroom
- Description: Tray Ceiling
- Area: 230.55
- Dimensions: 13.83 x 16.67
Bedroom 2
- Area: 144.67
- Dimensions: 11.5 x 12.58
Bedroom 3
- Area: 121.67
- Dimensions: 11.5 x 10.58
Dining area
- Area: 103.75
- Dimensions: 9.58 x 10.83
Garage
- Area: 400
- Dimensions: 20 x 20
Great room
- Description: Vaulted Ceiling
- Area: 247.73
- Dimensions: 16.33 x 15.17
Kitchen
- Area: 149.44
- Dimensions: 10.25 x 14.58
Heating
- Central, Forced Air, Heat Pump, Electric
Cooling
- Ceiling Fan(s), Central Air, Heat Pump
Appliances
- Included: Dishwasher, Disposal, Electric Water Heater, Free-Standing Electric Oven, Microwave, Refrigerator
- Laundry: Main Level, W/D Hookup
Features
- Marble Counters, Laminate Counters, Tray Ceiling(s), Vaulted Ceiling(s), Walk-In Closet(s)
- Flooring: Carpet, Vinyl
- Windows: Double Pane Windows, Tilt-In Windows
- Basement: Bath/Stubbed,Unfinished,Walk-Out Access,Full
- Attic: Access Only:No Stairs
- Has fireplace: No
- Fireplace features: None
Interior area
- Total structure area: 3,092
- Total interior livable area: 1,546 sqft
- Finished area above ground: 1,546
- Finished area below ground: 0
Property
Parking
- Total spaces: 2
- Parking features: Driveway, Garage Door Opener, Garage Faces Front
- Attached garage spaces: 2
- Has uncovered spaces: Yes
Features
- Levels: Two
- Stories: 2
- Patio & porch: Deck, Front Porch
- Exterior features: Rain Gutters
Lot
- Size: 0.46 Acres
- Features: Dead End Street, Paved, Wooded/Cleared Combo
Details
- Parcel number: 123.007000000004.114
Construction
Type & style
- Home type: SingleFamily
- Architectural style: Ranch
- Property subtype: Single Family Residence
Materials
- Concrete, Vinyl Siding, Frame
- Foundation: Permanent, Poured Concrete, Slab, Vapor Barrier
- Roof: Asphalt
Condition
- Year built: 2021
Utilities & green energy
- Sewer: Public Sewer
- Water: Public
Green energy
- Energy efficient items: Lighting
Community & neighborhood
Security
- Security features: Smoke Detector(s)
Location
- Region: Reeds Spring
- Subdivision: Catamount Ridge North
Other
Other facts
- Listing terms: Cash,Conventional,FHA,USDA/RD
- Road surface type: Concrete, Asphalt
Price history
| Date | Event | Price |
|---|---|---|
| 11/30/2024 | Listing removed | $1,975$1/sqft |
Source: Zillow Rentals Report a problem | ||
| 11/15/2024 | Listed for rent | $1,975$1/sqft |
Source: Zillow Rentals Report a problem | ||
| 11/7/2024 | Listing removed | $1,975$1/sqft |
Source: Zillow Rentals Report a problem | ||
| 10/23/2024 | Listed for rent | $1,975$1/sqft |
Source: Zillow Rentals Report a problem | ||
| 10/5/2024 | Listing removed | $1,975$1/sqft |
Source: Zillow Rentals Report a problem | ||
Public tax history
Tax history is unavailable.
Neighborhood: 65737
Nearby schools
GreatSchools rating
- NAReeds Spring Primary SchoolGrades: PK-1Distance: 1.8 mi
- 3/10Reeds Spring Middle SchoolGrades: 7-8Distance: 1.5 mi
- 5/10Reeds Spring High SchoolGrades: 9-12Distance: 1.4 mi
Schools provided by the listing agent
- Elementary: Reeds Spring
- Middle: Reeds Spring
- High: Reeds Spring
Source: SOMOMLS. This data may not be complete. We recommend contacting the local school district to confirm school assignments for this home.


