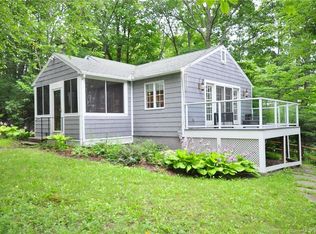Sold for $638,000
$638,000
318 Milton Road, Litchfield, CT 06759
3beds
1,680sqft
Single Family Residence
Built in 1973
2.81 Acres Lot
$651,600 Zestimate®
$380/sqft
$3,358 Estimated rent
Home value
$651,600
$547,000 - $775,000
$3,358/mo
Zestimate® history
Loading...
Owner options
Explore your selling options
What's special
Welcome to Milton Meadow. This classic center hall colonial is nestled in a sought-after country setting on nearly three acres of meticulously landscaped grounds. This recently renovated three bedroom home offers a harmonious blend of classic charm and modern living. As you step inside, the main floor unfolds into an expansive living room, complete with a cozy wood-burning fireplace, perfect for New England evenings. The adjacent dining room invites memorable gatherings, while the kitchen, featuring a convenient walk-out, serves as a gateway to outdoor deck and patio, with the security of a fenced yard. Upstairs, the large primary suite becomes a private retreat, boasting built-in storage, a comfortable area for seating, and its own fireplace, creating a sanctuary for relaxation. Two additional bedrooms on the upper level offer ample space for family or guests. The residence is surrounded by lush gardens and a private fenced backyard shielded by mature arborvitae hedging and abundant ferns. The location offers the convenience of proximity to the charming shops, parks, and restaurants of both historic Bantam and Litchfield. Recent updates include kitchen and bath, high end lighting, window coverings and interior painting. Three AC window units included.
Zillow last checked: 8 hours ago
Listing updated: November 04, 2025 at 03:31am
Listed by:
Christian Jensen 212-604-9432,
William Pitt Sotheby's Int'l 860-868-6600
Bought with:
Rebecca L. Doh, REB.0794335
W. Raveis Lifestyles Realty
Source: Smart MLS,MLS#: 24110318
Facts & features
Interior
Bedrooms & bathrooms
- Bedrooms: 3
- Bathrooms: 2
- Full bathrooms: 1
- 1/2 bathrooms: 1
Primary bedroom
- Features: Built-in Features, Fireplace, Hardwood Floor
- Level: Upper
Bedroom
- Features: Hardwood Floor
- Level: Upper
Bedroom
- Features: Hardwood Floor
- Level: Upper
Bathroom
- Features: Tile Floor
- Level: Main
Bathroom
- Features: Tub w/Shower
- Level: Upper
Dining room
- Features: Hardwood Floor
- Level: Main
Kitchen
- Features: Balcony/Deck, Granite Counters, Sliders, Hardwood Floor
- Level: Main
Living room
- Features: Fireplace, Hardwood Floor
- Level: Main
Heating
- Hot Water, Oil
Cooling
- Window Unit(s)
Appliances
- Included: Oven/Range, Range Hood, Refrigerator, Freezer, Dishwasher, Washer, Dryer, Water Heater
- Laundry: Lower Level
Features
- Basement: Full,Unfinished
- Attic: Access Via Hatch
- Number of fireplaces: 2
Interior area
- Total structure area: 1,680
- Total interior livable area: 1,680 sqft
- Finished area above ground: 1,680
Property
Parking
- Total spaces: 2
- Parking features: Attached, Driveway, Garage Door Opener, Asphalt
- Attached garage spaces: 2
- Has uncovered spaces: Yes
Features
- Patio & porch: Deck, Patio
- Exterior features: Rain Gutters, Garden, Lighting
Lot
- Size: 2.81 Acres
- Features: Borders Open Space, Sloped, Cleared, Landscaped
Details
- Parcel number: 820166
- Zoning: RR
Construction
Type & style
- Home type: SingleFamily
- Architectural style: Colonial
- Property subtype: Single Family Residence
Materials
- Aluminum Siding
- Foundation: Block, Concrete Perimeter
- Roof: Asphalt
Condition
- New construction: No
- Year built: 1973
Utilities & green energy
- Sewer: Septic Tank
- Water: Well
- Utilities for property: Cable Available
Community & neighborhood
Security
- Security features: Security System
Community
- Community features: Golf, Putting Green, Shopping/Mall
Location
- Region: Litchfield
- Subdivision: Milton
Price history
| Date | Event | Price |
|---|---|---|
| 11/3/2025 | Sold | $638,000-2.6%$380/sqft |
Source: | ||
| 9/19/2025 | Pending sale | $655,000$390/sqft |
Source: | ||
| 7/10/2025 | Listed for sale | $655,000+6%$390/sqft |
Source: | ||
| 11/15/2024 | Sold | $618,000+3.9%$368/sqft |
Source: | ||
| 10/16/2024 | Listed for sale | $595,000$354/sqft |
Source: | ||
Public tax history
| Year | Property taxes | Tax assessment |
|---|---|---|
| 2025 | $5,627 +8.1% | $281,350 |
| 2024 | $5,205 -5.2% | $281,350 +36.8% |
| 2023 | $5,491 -0.4% | $205,650 |
Find assessor info on the county website
Neighborhood: 06759
Nearby schools
GreatSchools rating
- 7/10Litchfield Intermediate SchoolGrades: 4-6Distance: 2.4 mi
- 6/10Litchfield Middle SchoolGrades: 7-8Distance: 2.1 mi
- 10/10Litchfield High SchoolGrades: 9-12Distance: 2.1 mi
Schools provided by the listing agent
- Elementary: Litchfield Center School
- High: Lakeview High School
Source: Smart MLS. This data may not be complete. We recommend contacting the local school district to confirm school assignments for this home.
Get pre-qualified for a loan
At Zillow Home Loans, we can pre-qualify you in as little as 5 minutes with no impact to your credit score.An equal housing lender. NMLS #10287.
Sell for more on Zillow
Get a Zillow Showcase℠ listing at no additional cost and you could sell for .
$651,600
2% more+$13,032
With Zillow Showcase(estimated)$664,632
