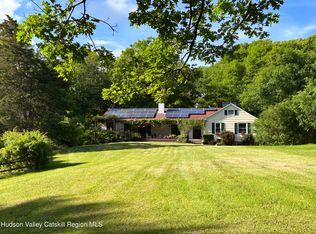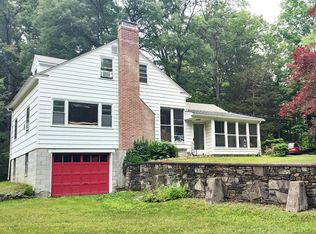Lovely well maintained Ranch home built in 2007 with an open floor plan in a wonderful country setting yet conventionally located close to the Villages of Rhinebeck and Red Hook as well at Amtrak train station in Rhinecliff. The Master bedroom suite has a master bathroom with a jet tub, separate shower, walk in closet and doors to the back deck with a hot tub. Two additional bedrooms and full bath. Gourmet kitchen with center island and granite countertops. Dining room leads to the back deck with lots of privacy. Two story foyer graciously welcomes you home as well as your guests. Spacious living room. Large Gathering room in the basement with french doors walking out to the back yard which has electric heat. Home offers lots of closets and storage areas. Two car garage with garage door openers. Radiant floor heat on the main level. Automatic generator. Come take a look and make this your new home.
This property is off market, which means it's not currently listed for sale or rent on Zillow. This may be different from what's available on other websites or public sources.

