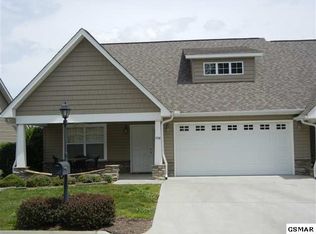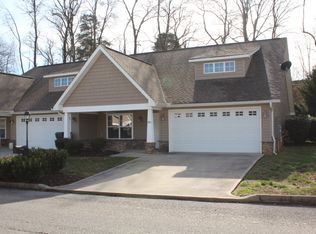CONDO AT THE COTTAGES IN PIGEON FORGE! 2BD/2BA Open floor plan with lots of space. Great overnight rental opportunity with over$31k booked this year! Family Room has floor to ceiling stone fireplace to enjoy those cozy nights by the fire. Kitchen has lots of cabinet and counter space with kitchen island and breakfast bar. Dining Room is perfect to enjoy the family meals together. The master bath has a jacuzzi tub great for relaxing after a long day. Enjoy a quite evening out on the screened in back porch. Covered Front Porch. 2 car garage. The cottages have a pool and all major activities are all close by. 15 minutes away from Gatlinburg. Dollywood's Theme Park, The Island, Margaritaville, Wal-Mart, Lowe's and major shopping malls are just 5 minutes away! CALL TODAY TO FOR MORE DETAILS!
This property is off market, which means it's not currently listed for sale or rent on Zillow. This may be different from what's available on other websites or public sources.



