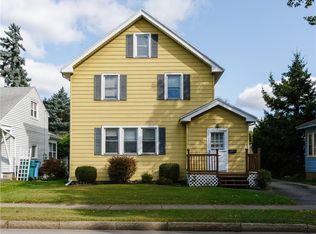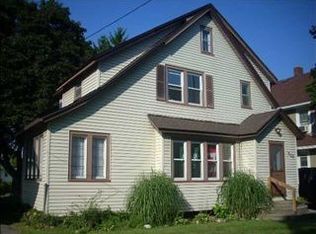Closed
$215,000
318 Merchants Rd, Rochester, NY 14609
3beds
1,235sqft
Single Family Residence
Built in 1930
4,791.6 Square Feet Lot
$228,300 Zestimate®
$174/sqft
$1,925 Estimated rent
Home value
$228,300
$212,000 - $244,000
$1,925/mo
Zestimate® history
Loading...
Owner options
Explore your selling options
What's special
Updated kitchen and bath, refreshed exterior paint, refinished hardwood floors, and interior paint throughout. Enjoy a seamless, open-concept layout connecting the kitchen, dining, and living areas, perfect for entertaining. Each bedroom is filled with natural light, featuring its own closet, and the primary bedroom offers a spacious walk-in closet. The home boasts a charming fireplace, built-in cabinetry, beautifully restored original gum wood trim, and a bright porch off the living room. The backyard is ideal for outdoor living with strawberries, grapes, raspberries, flowers, and ample space. Recent upgrades include a new roof, high-efficiency gas furnace, and hot water heater to keep utility costs low. Located near 590, North Winton Village, The Winfield, Remington’s, L&M Lanes, Ellison Park, Public Market, and minutes to downtown. Detached one-and-a-half-car garage included.
BROKER IS OWNER.
DELAYED Negotiations due 12/19/24 at 11AM EST.
Zillow last checked: 8 hours ago
Listing updated: February 04, 2025 at 02:34pm
Listed by:
Joel Patrick Barrett 585-577-2223,
43 North Real Estate LLC
Bought with:
Jennifer Roe, 10401285919
Mitchell Pierson, Jr., Inc.
Source: NYSAMLSs,MLS#: R1581184 Originating MLS: Rochester
Originating MLS: Rochester
Facts & features
Interior
Bedrooms & bathrooms
- Bedrooms: 3
- Bathrooms: 1
- Full bathrooms: 1
Heating
- Gas, Forced Air
Appliances
- Included: Gas Water Heater
- Laundry: In Basement
Features
- Separate/Formal Dining Room, Entrance Foyer, Natural Woodwork
- Flooring: Ceramic Tile, Hardwood, Laminate, Varies
- Windows: Leaded Glass
- Basement: Partial
- Has fireplace: No
Interior area
- Total structure area: 1,235
- Total interior livable area: 1,235 sqft
Property
Parking
- Total spaces: 1.5
- Parking features: Detached, Garage
- Garage spaces: 1.5
Features
- Patio & porch: Enclosed, Porch, Screened
- Exterior features: Blacktop Driveway
Lot
- Size: 4,791 sqft
- Dimensions: 44 x 110
- Features: Near Public Transit, Rectangular, Rectangular Lot, Residential Lot
Details
- Parcel number: 26140010774000030390000000
- Special conditions: Standard
Construction
Type & style
- Home type: SingleFamily
- Architectural style: Colonial
- Property subtype: Single Family Residence
Materials
- Wood Siding
- Foundation: Block
Condition
- Resale
- Year built: 1930
Utilities & green energy
- Electric: Fuses
- Sewer: Connected
- Water: Connected, Public
- Utilities for property: Sewer Connected, Water Connected
Community & neighborhood
Location
- Region: Rochester
Other
Other facts
- Listing terms: Cash,Conventional,FHA,VA Loan
Price history
| Date | Event | Price |
|---|---|---|
| 1/24/2025 | Sold | $215,000+44.3%$174/sqft |
Source: | ||
| 12/20/2024 | Pending sale | $149,000$121/sqft |
Source: | ||
| 12/12/2024 | Listed for sale | $149,000+129.2%$121/sqft |
Source: | ||
| 7/31/2020 | Listing removed | $1,650$1/sqft |
Source: 43 North Real Estate Report a problem | ||
| 7/21/2020 | Listed for rent | $1,650+17.9%$1/sqft |
Source: 43 North Real Estate Report a problem | ||
Public tax history
| Year | Property taxes | Tax assessment |
|---|---|---|
| 2024 | -- | $197,600 +46.6% |
| 2023 | -- | $134,800 |
| 2022 | -- | $134,800 |
Find assessor info on the county website
Neighborhood: North Winton Village
Nearby schools
GreatSchools rating
- 2/10School 52 Frank Fowler DowGrades: PK-6Distance: 0.4 mi
- 3/10East Lower SchoolGrades: 6-8Distance: 0.7 mi
- 2/10East High SchoolGrades: 9-12Distance: 0.7 mi
Schools provided by the listing agent
- District: Rochester
Source: NYSAMLSs. This data may not be complete. We recommend contacting the local school district to confirm school assignments for this home.

