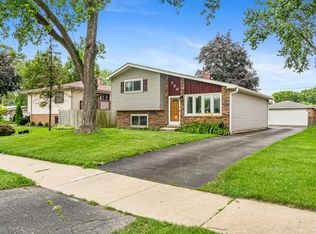Closed
$375,000
318 Marshall Rd, Bensenville, IL 60106
3beds
1,600sqft
Single Family Residence
Built in 1973
0.25 Acres Lot
$378,300 Zestimate®
$234/sqft
$2,673 Estimated rent
Home value
$378,300
$344,000 - $416,000
$2,673/mo
Zestimate® history
Loading...
Owner options
Explore your selling options
What's special
Welcome to this charming, well-maintained and cared for 3 bedroom, 3 bath raised ranch in the village of Bensenville. Perfectly positioned near major highways and just a short drive to multiple locations for shopping and dinning. Convenient access to the metra train line, making your commute to downtown Chicago a breeze. Step inside to discover a bright and inviting living space featuring HARDWOOD FLOORS throughout the upper level and noise reduction windows and doors for added comfort and peace. The KITCHEN REMODELED IN 2023, boasts stainless steel appliances and direct access to the backyard and spacious deck. Perfect for entertaining or enjoying a morning coffee. The lower level includes a remodeled bathroom, a LARGE LIVING AREA (remodeled 2023), and an ADDITIONAL ROOM ideal for a home office or potential fourth bedroom. Backyard access from the lower level gives the home a great flow. Don't miss your opportunity to own this comfortable, commuter friendly home with plenty of updates and some room to grow and make it yours.
Zillow last checked: 8 hours ago
Listing updated: November 04, 2025 at 12:31am
Listing courtesy of:
Jose Garcia 630-400-7763,
Century 21 Circle
Bought with:
Sandra Ardon
Su Familia Real Estate Inc
Source: MRED as distributed by MLS GRID,MLS#: 12484743
Facts & features
Interior
Bedrooms & bathrooms
- Bedrooms: 3
- Bathrooms: 3
- Full bathrooms: 3
Primary bedroom
- Features: Bathroom (Full)
- Level: Main
- Area: 192 Square Feet
- Dimensions: 16X12
Bedroom 2
- Level: Main
- Area: 140 Square Feet
- Dimensions: 14X10
Bedroom 3
- Level: Main
- Area: 144 Square Feet
- Dimensions: 12X12
Dining room
- Level: Main
- Area: 120 Square Feet
- Dimensions: 12X10
Family room
- Level: Lower
- Area: 750 Square Feet
- Dimensions: 25X30
Kitchen
- Level: Main
- Area: 144 Square Feet
- Dimensions: 12X12
Laundry
- Level: Lower
- Area: 225 Square Feet
- Dimensions: 15X15
Living room
- Features: Flooring (Hardwood)
- Level: Main
- Area: 300 Square Feet
- Dimensions: 20X15
Office
- Level: Basement
- Area: 100 Square Feet
- Dimensions: 10X10
Heating
- Natural Gas
Cooling
- Central Air
Appliances
- Included: Range, Microwave, Refrigerator, Washer, Dryer, Stainless Steel Appliance(s)
Features
- Basement: Finished,Walk-Out Access
Interior area
- Total structure area: 0
- Total interior livable area: 1,600 sqft
Property
Parking
- Total spaces: 6
- Parking features: Garage Owned, Detached, Garage
- Garage spaces: 2
Accessibility
- Accessibility features: No Disability Access
Lot
- Size: 0.25 Acres
Details
- Parcel number: 0311306013
- Special conditions: None
Construction
Type & style
- Home type: SingleFamily
- Property subtype: Single Family Residence
Materials
- Vinyl Siding, Brick
- Roof: Asphalt
Condition
- New construction: No
- Year built: 1973
- Major remodel year: 2020
Details
- Builder model: Raised ranch
Utilities & green energy
- Sewer: Public Sewer
- Water: Lake Michigan
Community & neighborhood
Location
- Region: Bensenville
Other
Other facts
- Listing terms: Conventional
- Ownership: Fee Simple
Price history
| Date | Event | Price |
|---|---|---|
| 11/3/2025 | Sold | $375,000$234/sqft |
Source: | ||
| 10/8/2025 | Contingent | $375,000$234/sqft |
Source: | ||
| 10/2/2025 | Listed for sale | $375,000+141.9%$234/sqft |
Source: | ||
| 12/6/1996 | Sold | $155,000$97/sqft |
Source: Public Record Report a problem | ||
Public tax history
| Year | Property taxes | Tax assessment |
|---|---|---|
| 2024 | $4,248 -3.5% | $90,146 +8.8% |
| 2023 | $4,404 -10.1% | $82,870 +7.9% |
| 2022 | $4,900 +0.7% | $76,770 +4.4% |
Find assessor info on the county website
Neighborhood: 60106
Nearby schools
GreatSchools rating
- 6/10W a Johnson SchoolGrades: K-5Distance: 1.1 mi
- 6/10Blackhawk Middle SchoolGrades: 6-8Distance: 1 mi
- 5/10Fenton High SchoolGrades: 9-12Distance: 0.6 mi
Schools provided by the listing agent
- Elementary: W A Johnson Elementary School
- Middle: Blackhawk Middle School
- High: Fenton High School
- District: 2
Source: MRED as distributed by MLS GRID. This data may not be complete. We recommend contacting the local school district to confirm school assignments for this home.
Get a cash offer in 3 minutes
Find out how much your home could sell for in as little as 3 minutes with a no-obligation cash offer.
Estimated market value$378,300
Get a cash offer in 3 minutes
Find out how much your home could sell for in as little as 3 minutes with a no-obligation cash offer.
Estimated market value
$378,300
