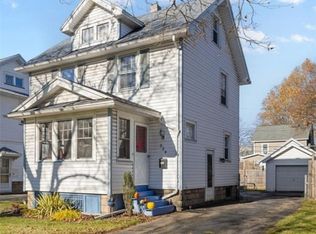Welcome to your new home in heart of the 19th Ward. This home offers a prime location as you are close to all major expressways, the airport and the U of R. This Colonial 3 bedroom 1 bath home has an enclosed front porch. Features a newly updated Kitchen. Beautiful hardwood floors and wood trim throughout awaits you. There is a 2 car detached garage for storage over flow or more than one vehicle. A complete tear off roof was done 5 years ago and the home also has central air. Included in the sale is a fridge and stove. Lastly, there is a ramp for wheelchair access. That at your request the seller will remove if it is not needed. Come see your new home in the 19th Ward. DELAYED SHOWING UNTIL JAN 15TH AT 12pm DELAYED NEGOTIATIONS UNTIL MONDAY, 1/18/21, AT 5 PM. PLEASE ALLOW 24 HOURS RESPONSE TIME FOR offersAll showings must follow NYSAR & CDC Covid-19 guidelines & mandates including wearing masks.
This property is off market, which means it's not currently listed for sale or rent on Zillow. This may be different from what's available on other websites or public sources.
