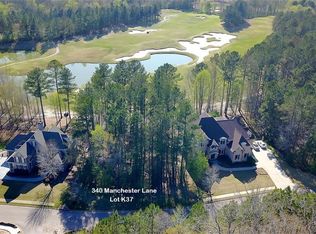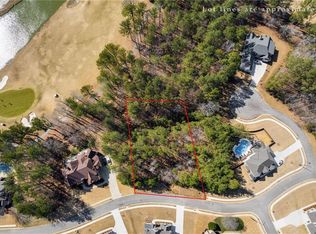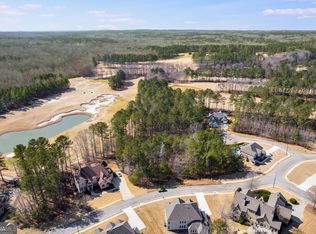Executive home of distinction nestled on the 14th hole of a Tom Fasio designed The Frog golf course. Breathtaking views of the course overlooking serene ponds, greens & white sandy bunkers. Convenient commute to downtown ATL & ATL Hartsfield airport makes this an ideal location for a retreat while being close enough to work. Garrell & Associates designed luxury home boasts over 9000+- total sq ft of living space, 7beds/6.5baths,4 fireplaces & full finished basement w/potential In-Law-Suite. Guest suite on main. Chef's kitchen w/plenty of prep spaces, custom cabinetry w/vantage points overlooking multiple living spaces including cozy keeping rm w/built-in shelving & living rm w/wall of windows. Work at home in the handsome wood office on main & secondary office nook off keeping rm. Relax in the Master retreat featuring a separate sitting room w/fireplace, wall of windows w/panoramic views of the golf course & wet bar for easy drink access. Master bath features walk in travertine tiled shower, double raised vanities, jacuzzi tub, 3 closets w/massive space to fit your entire wardrobe. Oversized secondary bdrms adjoined by Jack & Jill bath. Central VAC. Newer Water heaters. Energy efficient home w/spray foam insulation in roof & 6 HVACS. Teen Suite on 3rd floor w/private bath & penthouse view of golf course. Basement w/bedroom, bath, massive living space w/large masonry fireplace, rec/multi use area, stubbed for an addt'l bath/kitchen to create a true potential In-Law-Suite. The best entertaining deck in the neighborhood w/solid Steel framed & supported base w/tile decking. From the deck, relax & enjoy the priceless serenity of the sun setting over the lush green golf course. Hurry to view this well appointed home won't last! 2021-06-14
This property is off market, which means it's not currently listed for sale or rent on Zillow. This may be different from what's available on other websites or public sources.


