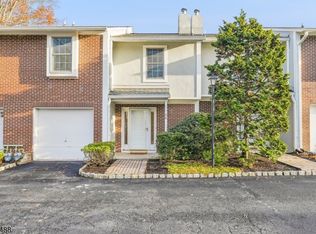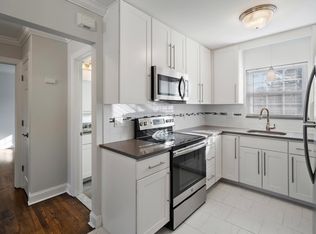
Closed
$555,000
318 Main St #7, Madison Boro, NJ 07940
2beds
3baths
--sqft
Single Family Residence
Built in 1982
2,613.6 Square Feet Lot
$566,100 Zestimate®
$--/sqft
$-- Estimated rent
Home value
$566,100
$526,000 - $611,000
Not available
Zestimate® history
Loading...
Owner options
Explore your selling options
What's special
Zillow last checked: December 15, 2025 at 11:15pm
Listing updated: July 18, 2025 at 01:19am
Listed by:
Sally Campuzano 973-921-1111,
Signature Realty Nj
Bought with:
Amy Spelker
Coldwell Banker Realty
Source: GSMLS,MLS#: 3959541
Facts & features
Interior
Bedrooms & bathrooms
- Bedrooms: 2
- Bathrooms: 3
Property
Lot
- Size: 2,613 sqft
- Dimensions: 50 x 50
Details
- Parcel number: 2317023010000000020007CB1
Construction
Type & style
- Home type: SingleFamily
- Property subtype: Single Family Residence
Condition
- Year built: 1982
Community & neighborhood
Location
- Region: Madison
Price history
| Date | Event | Price |
|---|---|---|
| 7/17/2025 | Sold | $555,000+4.7% |
Source: | ||
| 5/21/2025 | Pending sale | $530,000 |
Source: | ||
| 5/4/2025 | Listed for sale | $530,000 |
Source: | ||
Public tax history
Tax history is unavailable.
Neighborhood: 07940
Nearby schools
GreatSchools rating
- 8/10Kings Road SchoolGrades: K-5Distance: 0.4 mi
- 6/10Madison Junior Middle SchoolGrades: 6-8Distance: 0.8 mi
- 8/10Madison High SchoolGrades: 9-12Distance: 1.5 mi
Get a cash offer in 3 minutes
Find out how much your home could sell for in as little as 3 minutes with a no-obligation cash offer.
Estimated market value
$566,100
Get a cash offer in 3 minutes
Find out how much your home could sell for in as little as 3 minutes with a no-obligation cash offer.
Estimated market value
$566,100
