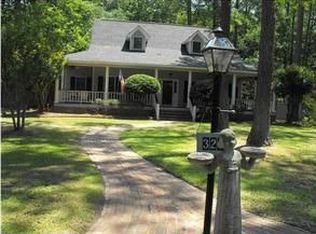Closed
$450,000
318 Lynnwood Rd, Walterboro, SC 29488
3beds
2,644sqft
Single Family Residence
Built in 1986
1.77 Acres Lot
$480,200 Zestimate®
$170/sqft
$2,416 Estimated rent
Home value
$480,200
$456,000 - $504,000
$2,416/mo
Zestimate® history
Loading...
Owner options
Explore your selling options
What's special
Welcome to this gorgeous custom-built home, perfectly situated on 1.77-/+ acres in the highly sought after neighborhood of Forest Hills. This is a rare opportunity to purchase a home of this caliber on over an acre in this neighborhood. Tons of yard space in the front, rear, and side gives you an abundance of parking space. Upon entering the home, you are greeted by beautiful heart pine hardwood floors and a foyer that guides you right into the formal living room/sitting room, formal dining room boasting gorgeous dual built in corner China hutches. Each area gives you the ability to step outside on the porches. The eat- in- kitchen shows beautiful granite countertops with tons of cabinet space. There is a screened sitting porch stepping out from the kitchen or the formal dining room thatgives you a lovely view of your serine surroundings. The master bedroom suite has an abundance of space with an incredible master bathroom featuring a dual vanity and custom tile shower complete with a built-in bench. Grab your coffee and enjoy your surroundings while sitting on your back deck. The elevation of the home gives you beautiful panoramic views throughout the entire house! Call today to set up an appointment to view this home!
Zillow last checked: 8 hours ago
Listing updated: March 15, 2024 at 03:03pm
Listed by:
Colleton Realty, LLC
Bought with:
All Country Real Estate, LLC
Source: CTMLS,MLS#: 24001461
Facts & features
Interior
Bedrooms & bathrooms
- Bedrooms: 3
- Bathrooms: 3
- Full bathrooms: 2
- 1/2 bathrooms: 1
Heating
- Natural Gas
Cooling
- Central Air
Appliances
- Laundry: Electric Dryer Hookup, Washer Hookup
Features
- Ceiling - Smooth, Tray Ceiling(s), High Ceilings, Walk-In Closet(s), Ceiling Fan(s), Eat-in Kitchen, Formal Living, Entrance Foyer
- Flooring: Ceramic Tile, Luxury Vinyl, Wood
- Number of fireplaces: 1
- Fireplace features: Family Room, One, Wood Burning
Interior area
- Total structure area: 2,644
- Total interior livable area: 2,644 sqft
Property
Features
- Stories: 1
- Entry location: Ground Level
- Patio & porch: Deck, Front Porch
- Exterior features: Rain Gutters
- Fencing: Perimeter
Lot
- Size: 1.77 Acres
- Features: 1 - 2 Acres
Details
- Parcel number: 1630500098000
Construction
Type & style
- Home type: SingleFamily
- Architectural style: Traditional
- Property subtype: Single Family Residence
Materials
- Cement Siding, Masonite
- Foundation: Raised
Condition
- New construction: No
- Year built: 1986
Utilities & green energy
- Sewer: Public Sewer
- Water: Public
- Utilities for property: City of Walterboro, Dominion Energy
Community & neighborhood
Community
- Community features: Park, Tennis Court(s), Trash, Walk/Jog Trails
Location
- Region: Walterboro
- Subdivision: Forest Hills
Other
Other facts
- Listing terms: Any
Price history
| Date | Event | Price |
|---|---|---|
| 3/15/2024 | Sold | $450,000-11.6%$170/sqft |
Source: | ||
| 2/8/2024 | Contingent | $509,000$193/sqft |
Source: | ||
| 1/19/2024 | Listed for sale | $509,000+64.7%$193/sqft |
Source: | ||
| 9/14/2011 | Listing removed | $309,000$117/sqft |
Source: Mossy Oak Properties of Lowcountry #1112117 Report a problem | ||
| 6/30/2011 | Listed for sale | $309,000$117/sqft |
Source: Mossy Oak Properties of Lowcountry #1112117 Report a problem | ||
Public tax history
| Year | Property taxes | Tax assessment |
|---|---|---|
| 2024 | $1,916 +8.3% | $442,600 +60.9% |
| 2023 | $1,769 +0.1% | $275,000 |
| 2022 | $1,766 -4.3% | $275,000 |
Find assessor info on the county website
Neighborhood: 29488
Nearby schools
GreatSchools rating
- 5/10Forest Hills Elementary SchoolGrades: 1-5Distance: 0.5 mi
- 2/10Colleton County MiddleGrades: 6-8Distance: 3.5 mi
- 2/10Colleton County High SchoolGrades: 9-12Distance: 3.3 mi
Schools provided by the listing agent
- Elementary: Forest Hills
- Middle: Colleton
- High: Colleton
Source: CTMLS. This data may not be complete. We recommend contacting the local school district to confirm school assignments for this home.
Get pre-qualified for a loan
At Zillow Home Loans, we can pre-qualify you in as little as 5 minutes with no impact to your credit score.An equal housing lender. NMLS #10287.
