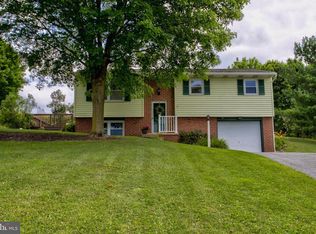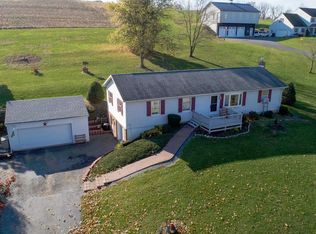Sold for $355,000 on 09/23/25
$355,000
318 Long Ln, Lititz, PA 17543
4beds
1,752sqft
Single Family Residence
Built in 1987
0.64 Acres Lot
$362,200 Zestimate®
$203/sqft
$2,287 Estimated rent
Home value
$362,200
$344,000 - $380,000
$2,287/mo
Zestimate® history
Loading...
Owner options
Explore your selling options
What's special
Location is ideal, You will love this detached home with plenty of updated features. Neat well kept property. Farm land views are stunning! Weaver precast basement wall foundation. Wonderful opportunity, with connection to so many major roads but in a rural setting . Nice oversized garage with ideal amount of living space. Home is well designed with a kitchen pantry, and plenty of closets. Roomy kitchen with plenty of cabinets, Large rear deck for grilling. well sized outdoor storage shed.
Zillow last checked: 8 hours ago
Listing updated: September 23, 2025 at 07:13am
Listed by:
Matthew Martin 717-629-6658,
Farm Folk
Bought with:
Sara Colby, RS303294
Hostetter Realty LLC
Source: Bright MLS,MLS#: PALA2072016
Facts & features
Interior
Bedrooms & bathrooms
- Bedrooms: 4
- Bathrooms: 2
- Full bathrooms: 2
- Main level bathrooms: 2
- Main level bedrooms: 3
Bedroom 1
- Level: Main
- Area: 154 Square Feet
- Dimensions: 14 x 11
Bedroom 2
- Level: Main
- Area: 99 Square Feet
- Dimensions: 11 x 9
Bedroom 3
- Level: Main
- Area: 132 Square Feet
- Dimensions: 11 x 12
Bedroom 4
- Level: Lower
- Area: 110 Square Feet
- Dimensions: 11 x 10
Bathroom 1
- Level: Main
- Area: 40 Square Feet
- Dimensions: 5 x 8
Bathroom 2
- Level: Main
- Area: 56 Square Feet
- Dimensions: 7 x 8
Kitchen
- Level: Main
- Area: 242 Square Feet
- Dimensions: 22 x 11
Laundry
- Level: Main
- Area: 48 Square Feet
- Dimensions: 8 x 6
Storage room
- Level: Main
- Area: 6 Square Feet
- Dimensions: 3 x 2
Heating
- Heat Pump, Electric
Cooling
- Central Air, Electric
Appliances
- Included: Electric Water Heater
- Laundry: Laundry Room
Features
- Basement: Full
- Has fireplace: No
Interior area
- Total structure area: 1,752
- Total interior livable area: 1,752 sqft
- Finished area above ground: 1,152
- Finished area below ground: 600
Property
Parking
- Total spaces: 1
- Parking features: Basement, Attached
- Attached garage spaces: 1
Accessibility
- Accessibility features: None
Features
- Levels: One
- Stories: 1
- Pool features: None
Lot
- Size: 0.64 Acres
Details
- Additional structures: Above Grade, Below Grade
- Parcel number: 2409672100000
- Zoning: RESIDENTIAL
- Special conditions: Standard
Construction
Type & style
- Home type: SingleFamily
- Architectural style: Ranch/Rambler
- Property subtype: Single Family Residence
Materials
- Frame, Vinyl Siding
- Foundation: Concrete Perimeter
Condition
- New construction: No
- Year built: 1987
Utilities & green energy
- Sewer: On Site Septic
- Water: Well
Community & neighborhood
Location
- Region: Lititz
- Subdivision: None Available
- Municipality: ELIZABETH TWP
Other
Other facts
- Listing agreement: Exclusive Right To Sell
- Ownership: Fee Simple
Price history
| Date | Event | Price |
|---|---|---|
| 9/23/2025 | Sold | $355,000-4.6%$203/sqft |
Source: | ||
| 8/22/2025 | Pending sale | $372,000$212/sqft |
Source: | ||
| 8/12/2025 | Listed for sale | $372,000$212/sqft |
Source: | ||
| 8/1/2025 | Pending sale | $372,000$212/sqft |
Source: | ||
| 7/21/2025 | Price change | $372,000-3.4%$212/sqft |
Source: | ||
Public tax history
| Year | Property taxes | Tax assessment |
|---|---|---|
| 2025 | $3,703 +0.6% | $185,200 |
| 2024 | $3,680 +0.5% | $185,200 |
| 2023 | $3,664 | $185,200 |
Find assessor info on the county website
Neighborhood: 17543
Nearby schools
GreatSchools rating
- 6/10John Beck El SchoolGrades: K-6Distance: 3.3 mi
- 7/10Warwick Middle SchoolGrades: 7-9Distance: 4.5 mi
- 9/10Warwick Senior High SchoolGrades: 9-12Distance: 4.7 mi
Schools provided by the listing agent
- District: Warwick
Source: Bright MLS. This data may not be complete. We recommend contacting the local school district to confirm school assignments for this home.

Get pre-qualified for a loan
At Zillow Home Loans, we can pre-qualify you in as little as 5 minutes with no impact to your credit score.An equal housing lender. NMLS #10287.

