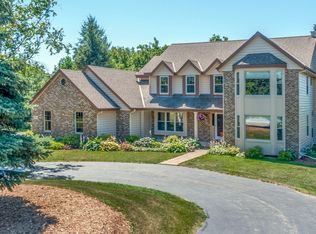Closed
$850,000
318 Loftwood TERRACE, Colgate, WI 53017
4beds
3,879sqft
Single Family Residence
Built in 1986
2.28 Acres Lot
$754,000 Zestimate®
$219/sqft
$4,470 Estimated rent
Home value
$754,000
$671,000 - $844,000
$4,470/mo
Zestimate® history
Loading...
Owner options
Explore your selling options
What's special
Welcome to one of Willowgate's beautiful & custom-designed homes in Colgate on 2.28 Acres just minutes from Basse's Farm, Schools, Restaurants, Shopping, etc.! This Traditional-Contemporary style home boasts 3 levels of living w/SPACIOUS rooms & incredible views of Nature! Great Rm w/GFP & vaulted/beamed ceilings as well as the huge & well-designed Kitchen/Dinette are THE gathering areas. Formal Dining room could flex into a home office, library, playroom, or whatever meets your needs! Owner's Suite on main maximizes convenience & accessibility. 2 UL Bedrooms & Bath maximize function & privacy! LL could be 2nd living area for multi-generational living or guests. WHAT'S UNIQUE: 2 Fireplaces, Solarium, 2 Decks, Balcony, 3 Garage doors, ample Acreage for FUTURE Gardens, Fire Pit, & more!
Zillow last checked: 8 hours ago
Listing updated: January 09, 2026 at 01:36am
Listed by:
Natalie Wolski-Kieffer,
Century 21 Benefit Realty
Bought with:
Angela F Chai
Source: WIREX MLS,MLS#: 1911822 Originating MLS: Metro MLS
Originating MLS: Metro MLS
Facts & features
Interior
Bedrooms & bathrooms
- Bedrooms: 4
- Bathrooms: 4
- Full bathrooms: 3
- 1/2 bathrooms: 1
- Main level bedrooms: 1
Primary bedroom
- Level: Main
- Area: 256
- Dimensions: 16 x 16
Bedroom 2
- Level: Upper
- Area: 156
- Dimensions: 13 x 12
Bedroom 3
- Level: Upper
- Area: 176
- Dimensions: 16 x 11
Bedroom 4
- Level: Lower
- Area: 256
- Dimensions: 16 x 16
Bathroom
- Features: Tub Only, Master Bedroom Bath: Tub/Shower Combo, Master Bedroom Bath, Shower Over Tub
Dining room
- Level: Main
- Area: 224
- Dimensions: 16 x 14
Kitchen
- Level: Main
- Area: 180
- Dimensions: 12 x 15
Living room
- Level: Main
- Area: 320
- Dimensions: 20 x 16
Heating
- Natural Gas, Forced Air, Multiple Units
Cooling
- Central Air, Multi Units
Appliances
- Included: Dishwasher, Dryer, Microwave, Other, Oven, Range, Refrigerator, Washer, Water Softener
Features
- Pantry, Cathedral/vaulted ceiling, Walk-In Closet(s)
- Windows: Skylight(s)
- Basement: Block,Finished,Full,Full Size Windows,Walk-Out Access,Exposed
Interior area
- Total structure area: 3,879
- Total interior livable area: 3,879 sqft
- Finished area above ground: 2,477
- Finished area below ground: 1,402
Property
Parking
- Total spaces: 3.5
- Parking features: Garage Door Opener, Attached, 3 Car, 1 Space
- Attached garage spaces: 3.5
Features
- Levels: Two
- Stories: 2
- Patio & porch: Deck
Lot
- Size: 2.28 Acres
Details
- Parcel number: V10 1387008
- Zoning: RESIDENTIAL
- Special conditions: Arms Length
Construction
Type & style
- Home type: SingleFamily
- Architectural style: Contemporary
- Property subtype: Single Family Residence
Materials
- Brick, Brick/Stone, Wood Siding
Condition
- 21+ Years
- New construction: No
- Year built: 1986
Utilities & green energy
- Sewer: Septic Tank
- Water: Well
Community & neighborhood
Location
- Region: Colgate
- Municipality: Richfield
Price history
| Date | Event | Price |
|---|---|---|
| 5/5/2025 | Sold | $850,000+9.7%$219/sqft |
Source: | ||
| 4/5/2025 | Contingent | $775,000$200/sqft |
Source: | ||
| 3/31/2025 | Listed for sale | $775,000+60.4%$200/sqft |
Source: | ||
| 11/22/2013 | Sold | $483,200$125/sqft |
Source: Public Record Report a problem | ||
Public tax history
| Year | Property taxes | Tax assessment |
|---|---|---|
| 2024 | $7,808 +9.6% | $535,400 |
| 2023 | $7,124 | $535,400 |
| 2022 | -- | $535,400 |
Find assessor info on the county website
Neighborhood: 53017
Nearby schools
GreatSchools rating
- 9/10Amy Belle Elementary SchoolGrades: PK-5Distance: 0.6 mi
- 6/10Kennedy Middle SchoolGrades: 6-8Distance: 5 mi
- 9/10Germantown High SchoolGrades: 9-12Distance: 3.5 mi
Schools provided by the listing agent
- Elementary: Amy Belle
- Middle: Kennedy
- High: Germantown
- District: Germantown
Source: WIREX MLS. This data may not be complete. We recommend contacting the local school district to confirm school assignments for this home.
Get pre-qualified for a loan
At Zillow Home Loans, we can pre-qualify you in as little as 5 minutes with no impact to your credit score.An equal housing lender. NMLS #10287.
Sell with ease on Zillow
Get a Zillow Showcase℠ listing at no additional cost and you could sell for —faster.
$754,000
2% more+$15,080
With Zillow Showcase(estimated)$769,080
