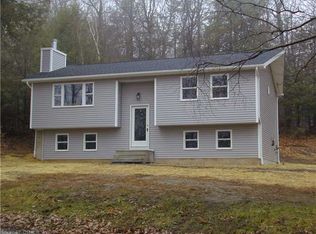Located in the desirable town of Harwinton, this Cape Cod style home has tons of character and charm with many original features that make this home unique. With a new septic and well in 2008 and a new boiler less than a year old. Home offers a spacious kitchen and a main level living option, with beautiful exposed wood beams throughout, a large living room with fireplace, first floor bedroom, and full bathroom -- upstairs you will find a spacious primary bedroom with an additional full bathroom. Be creative with a 18x7 loft space overlooking the main living room area. Located on a level lot, enjoy having a large deck with a private backyard and an inground pool to be enjoyed in the future. Don't miss this opportunity!!
This property is off market, which means it's not currently listed for sale or rent on Zillow. This may be different from what's available on other websites or public sources.
