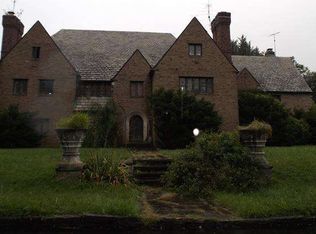This majestic 7,644 sq ft main home Colonial with a stately brick exterior and slate roof on sprawling private property is tucked away from it all, yet super close to local attractions. Everything from casual parties to formal entertaining to quiet adult time is comfortably accommodated in this exquisitely-designed 8 BR 7 bath family residence on 3 stories with an unfinished basement, swimming pool, stone terrace and 3-car garage. Enter via estate fencing through beautifully-landscaped grounds to a circular drive and stunning home. A vestibule entry with black and white marble flooring gives way to a hardwood floored reception hall with 2 closets, a powder room, staircase and elevator rising to the third floor. The living room with a wood-burning fireplace and built-ins is expansive and intimate at once. Double doors open to the spacious great room graced by a coffered ceiling, abundant windows, a gas fireplace, wet bar and built-ins - perfect for casual gatherings, movie and sports nights. French doors lead to the stone and brick terrace to extend the fun outdoors. The dining room for large dinner parties offers a wood-burning fireplace, elaborate crown moldings and built-in China cabinets. The family constantly converges in the gourmet kitchen styled with hardwood floors, a center dining island with prep sink, soft close cabinetry, granite counters, premium stainless steel appliances and a workstation desk for paying bills. Adjacent sits a light-filled family room and sunny breakfast area. The wood paneled library with a fireplace and extensive built-ins is now a home office; plus built-in pantry storage, a mud room and rear stairs provide convenience on the main level. The upstairs master suite invites sunlight through double exposures and exudes elegance with a fireplace, carpeting, dressing area with 2 fitted walk-in closets and makeup vanity with white marble top. The renovated en-suite bathroom with honed heated marble flooring and frameless glass shower is a spa-like respite. Additional bedrooms, full baths, a den/exercise room and laundry room complete the 2nd floor, and the top floor houses 2 bedrooms, a full bath, plus cedar room for storage. Other enhancements include a security system, central air, and a cabana with changing rooms near the pool patio oasis.
This property is off market, which means it's not currently listed for sale or rent on Zillow. This may be different from what's available on other websites or public sources.
