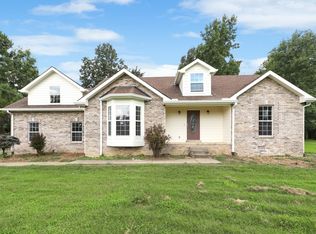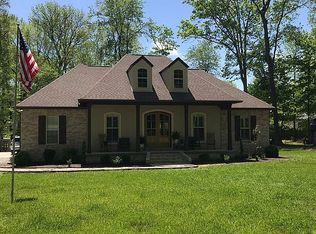Closed
$650,000
318 Independence St, Springfield, TN 37172
3beds
3,079sqft
Single Family Residence, Residential
Built in 2006
1.43 Acres Lot
$656,100 Zestimate®
$211/sqft
$2,653 Estimated rent
Home value
$656,100
$584,000 - $735,000
$2,653/mo
Zestimate® history
Loading...
Owner options
Explore your selling options
What's special
Welcome to 318 Independence Street. Nestled in the sought-after White House Estates, just outside of White House in Robertson County. Zoned for White House Heritage Schools, this 5-bedroom home sits on an impressive 1.43-acre lot. This home features a two-way wood burning fireplace between the primary suite and living-room and a spacious detached workshop equipped with a wood-burning stove. Start your mornings with breathtaking sunrises on the front porch and unwind in the oversized luxury soaking tub in your primary ensuite bath. The back patio was made for entertaining, complete with twinkling string lights for magical evenings. Additional Highlights include; Underground dog fence for your furry friends, encapsulated crawl space for added energy efficiency and protection, and alarm systems for both the home and the shop. Meticulously maintained and ready to welcome you home, this property is a must-see! Home perc’s for a 3 bedroom but has 2 additional bedrooms rooms and a bonus room on the second floor. **UNDER CONTRACT WITH A 48 HOUR BUYERS FIRST RIGHT OF REFUSAL IN PLACE DUE TO A HOME SALE CONTINGENCY.**
Zillow last checked: 8 hours ago
Listing updated: March 29, 2025 at 07:12am
Listing Provided by:
Jill Kelly 615-491-0480,
SixOneFive Real Estate Advisors
Bought with:
Wesley Harvey, 331519
Onward Real Estate
Source: RealTracs MLS as distributed by MLS GRID,MLS#: 2781267
Facts & features
Interior
Bedrooms & bathrooms
- Bedrooms: 3
- Bathrooms: 3
- Full bathrooms: 3
- Main level bedrooms: 3
Bedroom 1
- Area: 272 Square Feet
- Dimensions: 17x16
Bedroom 2
- Features: Walk-In Closet(s)
- Level: Walk-In Closet(s)
- Area: 272 Square Feet
- Dimensions: 17x16
Bedroom 3
- Features: Walk-In Closet(s)
- Level: Walk-In Closet(s)
- Area: 272 Square Feet
- Dimensions: 17x16
Bedroom 4
- Features: Extra Large Closet
- Level: Extra Large Closet
- Area: 182 Square Feet
- Dimensions: 14x13
Bonus room
- Features: Second Floor
- Level: Second Floor
- Area: 560 Square Feet
- Dimensions: 20x28
Dining room
- Area: 143 Square Feet
- Dimensions: 13x11
Kitchen
- Area: 195 Square Feet
- Dimensions: 15x13
Living room
- Area: 342 Square Feet
- Dimensions: 19x18
Heating
- Central, Electric
Cooling
- Central Air, Electric
Appliances
- Included: Electric Oven, Electric Range
Features
- Ceiling Fan(s), Extra Closets
- Flooring: Vinyl
- Basement: Crawl Space
- Number of fireplaces: 1
- Fireplace features: Living Room
Interior area
- Total structure area: 3,079
- Total interior livable area: 3,079 sqft
- Finished area above ground: 3,079
Property
Parking
- Total spaces: 4
- Parking features: Attached/Detached, Gravel
- Garage spaces: 4
Features
- Levels: Two
- Stories: 2
- Patio & porch: Patio
Lot
- Size: 1.43 Acres
- Dimensions: 166.68 x 214.55 IRR
Details
- Parcel number: 094E A 00700 000
- Special conditions: Standard
Construction
Type & style
- Home type: SingleFamily
- Architectural style: Cape Cod
- Property subtype: Single Family Residence, Residential
Materials
- Brick, Vinyl Siding
- Roof: Asphalt
Condition
- New construction: No
- Year built: 2006
Utilities & green energy
- Sewer: Septic Tank
- Water: Public
- Utilities for property: Electricity Available, Water Available
Community & neighborhood
Location
- Region: Springfield
- Subdivision: White House Est Sec Iii
Price history
| Date | Event | Price |
|---|---|---|
| 3/29/2025 | Sold | $650,000+1.7%$211/sqft |
Source: | ||
| 3/19/2025 | Pending sale | $639,000$208/sqft |
Source: | ||
| 1/23/2025 | Listed for sale | $639,000+143.9%$208/sqft |
Source: | ||
| 9/24/2010 | Sold | $262,000-6.4%$85/sqft |
Source: Public Record Report a problem | ||
| 9/11/2010 | Price change | $279,900-6.7%$91/sqft |
Source: Bob Parks Realty, LLC #1215756 Report a problem | ||
Public tax history
| Year | Property taxes | Tax assessment |
|---|---|---|
| 2024 | $2,021 | $112,250 |
| 2023 | $2,021 -4.5% | $112,250 +36.7% |
| 2022 | $2,115 | $82,100 |
Find assessor info on the county website
Neighborhood: 37172
Nearby schools
GreatSchools rating
- NARobert F. Woodall Elementary SchoolGrades: PK-2Distance: 3.2 mi
- 7/10White House Heritage High SchoolGrades: 7-12Distance: 1.3 mi
- 6/10White House Heritage Elementary SchoolGrades: 3-6Distance: 4.2 mi
Schools provided by the listing agent
- Elementary: Robert F. Woodall Elementary
- Middle: White House Heritage High School
- High: White House Heritage High School
Source: RealTracs MLS as distributed by MLS GRID. This data may not be complete. We recommend contacting the local school district to confirm school assignments for this home.
Get a cash offer in 3 minutes
Find out how much your home could sell for in as little as 3 minutes with a no-obligation cash offer.
Estimated market value$656,100
Get a cash offer in 3 minutes
Find out how much your home could sell for in as little as 3 minutes with a no-obligation cash offer.
Estimated market value
$656,100

