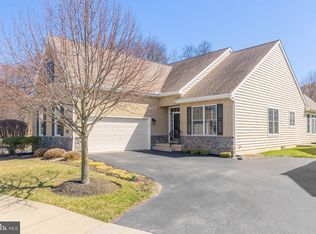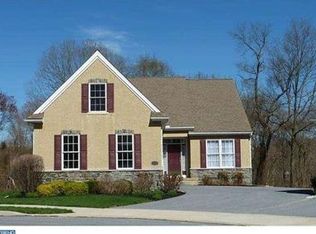Sold for $650,900
$650,900
318 Hyde Park Rd, Landenberg, PA 19350
3beds
4,629sqft
Single Family Residence
Built in 2007
0.44 Acres Lot
$656,100 Zestimate®
$141/sqft
$4,613 Estimated rent
Home value
$656,100
$617,000 - $702,000
$4,613/mo
Zestimate® history
Loading...
Owner options
Explore your selling options
What's special
Welcome to 318 Hyde Park Road located in the wonderful community of Harrogate. This lovely, well optioned home is sitting on the absolute best lot in the community. Located at the end of a cul de sac, with open space to the rear and the right side, this one is truly special. The curb appeal will strike you the moment you arrive with the manicured grounds supporting the classic colonial lines of the house. The front porch is covered and features iron railings and slate flooring. Inside, the home swallows you up with very high ceilings and seamless hardwood floors as far as you can see. Large Anderson windows ensure ample natural light fills this fantastic space. The kitchen is large, with long counter tops and an abundance of very nice cabinets. The breakfast table and rear porch just off the kitchen is where you will spend some of the best quality time in this home. The dining room is spacious and very open, and at the same time out of the way. It is a special space that is perfect for those formal guests and holidays, but also one that can be seen and enjoyed every day. The great room features a sitting area that is as practical as it is formal. The den may also become one of your favorite rooms here on the main level. This room is the spot to relax with a good book, or work from a home office. The primary bedroom offers plenty of space for a King bed, with a separate sitting room where you can start mornings, or unwind after a long day. The four piece primary bath leaves nothing to be desired and will pamper you every day. There is a second bedroom and a full hall bath also on the main level. Upstairs the loft is the absolute perfect hobby or recreation area where you are not too far away, but also have a bit of privacy. This is a large area with vast space to do whatever you wish. The third bedroom and another full hall bath are on the upper level. The lower level is the family party space where you can enjoy one another with no chance or running out of space. Friends will love this space with the walk out slider to the rear yard and a built-in side bar with cabinets. This level also offers a workshop, a fourth full bath, and loads of storage space when you need it. Come see this one today!
Zillow last checked: 8 hours ago
Listing updated: July 08, 2025 at 09:38am
Listed by:
Erik Hoferer 302-234-1111,
Long & Foster Real Estate, Inc.,
Listing Team: Erik Hoferer & Associates
Bought with:
Brandon Waterman, 5007773
Crown Homes Real Estate
Source: Bright MLS,MLS#: PACT2100508
Facts & features
Interior
Bedrooms & bathrooms
- Bedrooms: 3
- Bathrooms: 4
- Full bathrooms: 4
- Main level bathrooms: 2
- Main level bedrooms: 2
Basement
- Description: Percent Finished: 80.0
- Area: 1800
Heating
- Forced Air, Natural Gas
Cooling
- Central Air, Electric
Appliances
- Included: Microwave, Cooktop, Dishwasher, Disposal, Double Oven, Oven, Refrigerator, Gas Water Heater
Features
- Built-in Features, Cedar Closet(s), Dining Area, Entry Level Bedroom, Open Floorplan, Kitchen - Gourmet, Kitchen - Table Space, Pantry, Walk-In Closet(s)
- Flooring: Hardwood, Wood
- Basement: Full,Finished,Exterior Entry,Walk-Out Access
- Number of fireplaces: 1
Interior area
- Total structure area: 4,629
- Total interior livable area: 4,629 sqft
- Finished area above ground: 2,829
- Finished area below ground: 1,800
Property
Parking
- Total spaces: 6
- Parking features: Inside Entrance, Attached, Driveway
- Attached garage spaces: 2
- Uncovered spaces: 4
Accessibility
- Accessibility features: None
Features
- Levels: One and One Half
- Stories: 1
- Pool features: None
Lot
- Size: 0.44 Acres
Details
- Additional structures: Above Grade, Below Grade
- Parcel number: 6006 0688
- Zoning: R50 RES: CONDO
- Special conditions: Standard
Construction
Type & style
- Home type: SingleFamily
- Architectural style: Colonial
- Property subtype: Single Family Residence
Materials
- Stucco, Vinyl Siding
- Foundation: Concrete Perimeter
- Roof: Architectural Shingle
Condition
- New construction: No
- Year built: 2007
Utilities & green energy
- Electric: 200+ Amp Service
- Sewer: Public Sewer
- Water: Public
Community & neighborhood
Senior living
- Senior community: Yes
Location
- Region: Landenberg
- Subdivision: Harrogate
- Municipality: NEW GARDEN TWP
HOA & financial
HOA
- Has HOA: Yes
- HOA fee: $225 monthly
- Amenities included: Clubhouse, Common Grounds, Jogging Path
- Services included: Common Area Maintenance, Maintenance Grounds, Snow Removal
- Association name: HARROGATE
Other
Other facts
- Listing agreement: Exclusive Right To Sell
- Listing terms: Cash,Conventional,VA Loan
- Ownership: Fee Simple
Price history
| Date | Event | Price |
|---|---|---|
| 6/30/2025 | Sold | $650,900+0.9%$141/sqft |
Source: | ||
| 6/7/2025 | Pending sale | $644,900$139/sqft |
Source: | ||
| 6/5/2025 | Listed for sale | $644,900+7%$139/sqft |
Source: | ||
| 6/4/2007 | Sold | $602,643$130/sqft |
Source: Public Record Report a problem | ||
Public tax history
| Year | Property taxes | Tax assessment |
|---|---|---|
| 2025 | $9,326 +2.7% | $221,600 |
| 2024 | $9,079 +5.8% | $221,600 |
| 2023 | $8,577 | $221,600 |
Find assessor info on the county website
Neighborhood: 19350
Nearby schools
GreatSchools rating
- 7/10New Garden El SchoolGrades: 1-5Distance: 1.6 mi
- 5/10Kennett Middle SchoolGrades: 6-8Distance: 0.9 mi
- 5/10Kennett High SchoolGrades: 9-12Distance: 3.5 mi
Schools provided by the listing agent
- District: Kennett Consolidated
Source: Bright MLS. This data may not be complete. We recommend contacting the local school district to confirm school assignments for this home.
Get a cash offer in 3 minutes
Find out how much your home could sell for in as little as 3 minutes with a no-obligation cash offer.
Estimated market value$656,100
Get a cash offer in 3 minutes
Find out how much your home could sell for in as little as 3 minutes with a no-obligation cash offer.
Estimated market value
$656,100

