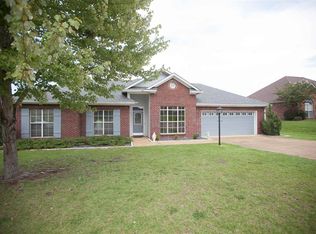If you're looking for a home that is move-in ready today, offers room to grow for tomorrow, and is situated in a smaller, quiet neighborhood with limited access, look no further. With over 2100 square feet, 4 bedrooms and 2.5 baths, this home checks all those boxes, plus some. Minutes from most Clinton schools, and a short drive to the others, families with school-age children will appreciate the location. Those without will too, as the Natchez Trace Parkway - with direct access to I-55 and I-20 for folks commuting to Jackson, Madison, Vicksburg and Port Gibson - is less than a mile from the subdivision's entrance. Olde Towne Clinton, the city's parks and area shopping are all also nearby. The formal dining room and family room are both immediately accessible from the foyer, the dining room to the left, the family room with fireplace ahead of you . Very attractive laminate flooring flows throughout the living spaces, guiding you from room-to-room. From the family room, to the left is the breakfast area, which connects to the dreamy kitchen! Completely updated with stainless steel appliances, granite countertops, and subway tile backsplash, you'll never tire of this room! Plenty of cabinet space and a central island means there's room enough for cooking and entertaining. The true formal dining room is easily accessible from the kitchen and foyer. Just beyond the breakfast area and kitchen you'll find a short hallway, which leads to the garage, the guest half-bath, large laundry room and the master bedroom suite. And check out the master bathroom! Wonderful bright natural light shines in through the frosted glass over the jetted tub, there's a separate shower, double vanity, a water closet, and the kicker: His and hers closets! Across the great room are 3 more bedrooms, each with its own large closet, and a second full bath, perfect for a growing family or guests. Out the back door you'll enjoy a large covered patio -- an entertainer's dream! Enough space for guests and family to sit comfortably together or spread out. And you couldn't ask for a better yard! Large enough for a game of catch, this yard has a wooden privacy fence all the way around. This home has an added secret bonus - in the 2 car garage there is a storm shelter, so you can always be prepared. There's also a large workroom for hobbies and home improvements projects.
This property is off market, which means it's not currently listed for sale or rent on Zillow. This may be different from what's available on other websites or public sources.
