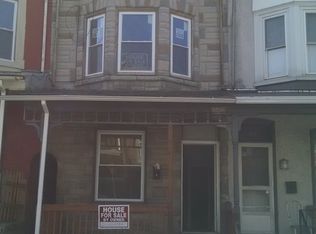Sold for $160,000 on 09/11/25
$160,000
318 Hollenbach St, Reading, PA 19601
4beds
1,548sqft
Townhouse, Single Family Residence
Built in 1900
1,306.8 Square Feet Lot
$163,400 Zestimate®
$103/sqft
$1,678 Estimated rent
Home value
$163,400
$152,000 - $175,000
$1,678/mo
Zestimate® history
Loading...
Owner options
Explore your selling options
What's special
Welcome to this spacious 4-bedroom, 1.5-bathroom home filled with charm and potential! Boasting 9-foot ceilings and ceramic tile flooring, this home offers a bright and airy feel. The large eat-in kitchen features a generous pantry, providing ample storage for all your cooking essentials. The main-level laundry room adds convenience, while the gas-efficient heating system, serviced annually by UGI, ensures comfort and savings year-round. Enjoy relaxing on the inviting front porch, and take advantage of off-street parking for hassle-free convenience. The large unfinished basement is perfect for additional living space, a workshop, or extra storage—endless possibilities await! With solid bones and incredible potential, this home is ready for your vision. Don’t miss out—schedule your showing today!
Zillow last checked: 8 hours ago
Listing updated: September 17, 2025 at 12:05pm
Listed by:
Elizabeth M. Escoto 347-493-2635,
Keller Williams Allentown,
Sam Del Rosario 610-762-6631,
Keller Williams Allentown
Bought with:
nonmember
NON MBR Office
Source: GLVR,MLS#: 752252 Originating MLS: Lehigh Valley MLS
Originating MLS: Lehigh Valley MLS
Facts & features
Interior
Bedrooms & bathrooms
- Bedrooms: 4
- Bathrooms: 2
- Full bathrooms: 1
- 1/2 bathrooms: 1
Bedroom
- Description: Carpet, bay window, closet.
- Level: Second
- Dimensions: 13.00 x 13.00
Bedroom
- Description: Carpet, bay window, closet.
- Level: Second
- Dimensions: 9.00 x 11.00
Bedroom
- Description: Carpet, drop ceiling.
- Level: Third
- Dimensions: 13.00 x 11.00
Bedroom
- Description: Carpet, multiple closets
- Level: Third
- Dimensions: 8.00 x 11.00
Dining room
- Description: Ceramic tile floor, ceiling fan, open concept to livingroom.
- Level: First
- Dimensions: 11.00 x 10.00
Other
- Description: Ceramic tile floor, window, large single sink vanity.
- Level: Second
- Dimensions: 5.00 x 9.00
Half bath
- Description: Ceramic floor and walls, single vanity.
- Level: First
- Dimensions: 6.00 x 4.00
Kitchen
- Description: Ceramic tile floor, large pantry, eat in kitchen, gas stove, tons of cabinet space.
- Level: First
- Dimensions: 9.00 x 25.00
Laundry
- Description: Washer dryer, exit to back yard, half bathroom access.
- Level: First
- Dimensions: 9.00 x 6.00
Living room
- Description: Ceramic tile floor, access to basement.
- Level: First
- Dimensions: 11.00 x 18.00
Other
- Description: Possible office space/common area storage space.
- Level: Second
- Dimensions: 10.00 x 9.00
Heating
- Forced Air, Gas
Cooling
- Wall/Window Unit(s)
Appliances
- Included: Electric Dryer, Electric Water Heater, Free-Standing Freezer, Gas Oven, Gas Range, Refrigerator, Washer
- Laundry: Washer Hookup, Dryer Hookup, ElectricDryer Hookup, Main Level
Features
- Attic, Dining Area, Separate/Formal Dining Room, Eat-in Kitchen, Mud Room, Storage, Utility Room
- Flooring: Ceramic Tile, Hardwood
- Basement: Full,Other
Interior area
- Total interior livable area: 1,548 sqft
- Finished area above ground: 1,548
- Finished area below ground: 0
Property
Parking
- Total spaces: 1
- Parking features: Off Street, Parking Pad, On Street
- Garage spaces: 1
- Has uncovered spaces: Yes
Features
- Stories: 3
- Has view: Yes
- View description: City Lights
Lot
- Size: 1,306 sqft
- Features: Not In Subdivision
Details
- Parcel number: 530756442269
- Zoning: Resi
- Special conditions: None
Construction
Type & style
- Home type: SingleFamily
- Architectural style: Colonial
- Property subtype: Townhouse, Single Family Residence
- Attached to another structure: Yes
Materials
- Brick
- Roof: Rubber,Rolled/Hot Mop
Condition
- Unknown
- Year built: 1900
Utilities & green energy
- Electric: 100 Amp Service, Circuit Breakers
- Sewer: Public Sewer
- Water: Public
Community & neighborhood
Location
- Region: Reading
- Subdivision: Not in Development
Other
Other facts
- Listing terms: Cash,Conventional,FHA,VA Loan
- Ownership type: Fee Simple
Price history
| Date | Event | Price |
|---|---|---|
| 9/11/2025 | Sold | $160,000-4.8%$103/sqft |
Source: | ||
| 6/17/2025 | Pending sale | $168,000$109/sqft |
Source: | ||
| 4/7/2025 | Listed for sale | $168,000$109/sqft |
Source: | ||
| 3/31/2025 | Pending sale | $168,000$109/sqft |
Source: | ||
| 2/14/2025 | Listed for sale | $168,000+1580%$109/sqft |
Source: | ||
Public tax history
| Year | Property taxes | Tax assessment |
|---|---|---|
| 2025 | $1,059 +1.5% | $23,500 |
| 2024 | $1,043 +1.6% | $23,500 |
| 2023 | $1,027 | $23,500 |
Find assessor info on the county website
Neighborhood: 19601
Nearby schools
GreatSchools rating
- 5/10Northwest El SchoolGrades: PK-4Distance: 0.3 mi
- 5/10Northwest Middle SchoolGrades: 5-8Distance: 0.4 mi
- 2/10Reading Senior High SchoolGrades: 9-12Distance: 1.6 mi

Get pre-qualified for a loan
At Zillow Home Loans, we can pre-qualify you in as little as 5 minutes with no impact to your credit score.An equal housing lender. NMLS #10287.
Sell for more on Zillow
Get a free Zillow Showcase℠ listing and you could sell for .
$163,400
2% more+ $3,268
With Zillow Showcase(estimated)
$166,668