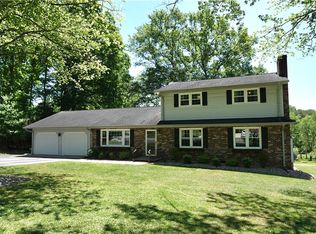Sold for $215,000 on 07/08/24
$215,000
318 Hillandale Rd, Liberty, SC 29657
4beds
2,542sqft
Single Family Residence
Built in 1972
0.5 Acres Lot
$223,400 Zestimate®
$85/sqft
$2,148 Estimated rent
Home value
$223,400
$190,000 - $264,000
$2,148/mo
Zestimate® history
Loading...
Owner options
Explore your selling options
What's special
Nestled in a highly sought-after subdivision of Lakewood Height in Liberty, SC, this custom-built home offers a unique opportunity for those seeking ample space and potential. Constructed with care by the original owner and his father, this residence boasts sturdy, well-crafted bones, ready for your personal touch.
With four spacious bedrooms and three full baths, this home provides plenty of room for a growing family or those who love to entertain. The large den features a cozy gas fireplace, perfect for gatherings on chilly evenings. The kitchen, complete with a breakfast area, offers a welcoming space for meals and conversation. The home's ample deck offers marvelous outdoor space. Additional office or flex spaces make working from home a breeze.
The property includes an ample garage with an integrated workshop, ideal for hobbyists or DIY enthusiasts. Two outbuildings provide extra storage or could be transformed into creative spaces.
While the home requires some updates in paint and fixtures, it presents an excellent opportunity to create your dream living space in a fantastic location. Don’t miss out on this gem with enormous potential in Liberty, SC.
Zillow last checked: 8 hours ago
Listing updated: October 09, 2024 at 06:58am
Listed by:
David Locke 864-940-0575,
Western Upstate Keller William
Bought with:
David Locke, 129564
Western Upstate Keller William
Source: WUMLS,MLS#: 20275255 Originating MLS: Western Upstate Association of Realtors
Originating MLS: Western Upstate Association of Realtors
Facts & features
Interior
Bedrooms & bathrooms
- Bedrooms: 4
- Bathrooms: 3
- Full bathrooms: 3
- Main level bathrooms: 1
- Main level bedrooms: 1
Primary bedroom
- Level: Upper
- Dimensions: 12x13
Bedroom 2
- Level: Upper
- Dimensions: 12x12
Bedroom 2
- Level: Main
- Dimensions: 13x11.5
Bedroom 3
- Level: Upper
- Dimensions: 13x11
Primary bathroom
- Level: Upper
- Dimensions: 6x7
Bathroom
- Level: Main
- Dimensions: 5x7
Bathroom
- Level: Upper
- Dimensions: 12x6
Breakfast room nook
- Level: Main
- Dimensions: 15x11
Den
- Level: Main
- Dimensions: 15.6x24.5
Garage
- Level: Main
- Dimensions: 22x26.5
Kitchen
- Level: Main
- Dimensions: 12x12
Laundry
- Level: Main
- Dimensions: 9x9.5
Office
- Level: Main
- Dimensions: 11x15.5
Heating
- Gas, Natural Gas
Cooling
- Central Air, Electric
Appliances
- Included: Dishwasher, Electric Oven, Electric Range, Disposal, Gas Water Heater, Microwave, Smooth Cooktop, Trash Compactor
- Laundry: Washer Hookup, Electric Dryer Hookup, Gas Dryer Hookup
Features
- Bookcases, Built-in Features, Ceiling Fan(s), Fireplace, Laminate Countertop, Bath in Primary Bedroom, Pull Down Attic Stairs, Cable TV, Upper Level Primary, Walk-In Shower, Window Treatments, Breakfast Area, Workshop
- Flooring: Carpet, Ceramic Tile, Hardwood
- Windows: Blinds
- Basement: Unfinished,Crawl Space
- Has fireplace: Yes
- Fireplace features: Gas, Gas Log, Option
Interior area
- Total structure area: 2,542
- Total interior livable area: 2,542 sqft
- Finished area above ground: 2,542
- Finished area below ground: 0
Property
Parking
- Total spaces: 2
- Parking features: Attached, Garage, Driveway, Garage Door Opener
- Attached garage spaces: 2
Accessibility
- Accessibility features: Low Threshold Shower
Features
- Levels: One and One Half
- Patio & porch: Deck
- Exterior features: Deck
Lot
- Size: 0.50 Acres
- Features: Hardwood Trees, Level, Outside City Limits, Subdivision
Details
- Additional parcels included: 409814337665
- Parcel number: R0014132
Construction
Type & style
- Home type: SingleFamily
- Architectural style: Traditional
- Property subtype: Single Family Residence
Materials
- Aluminum Siding, Brick
- Foundation: Crawlspace
- Roof: Architectural,Shingle
Condition
- Year built: 1972
Details
- Builder name: Baldwin
Utilities & green energy
- Sewer: Public Sewer
- Water: Public
- Utilities for property: Electricity Available, Natural Gas Available, Phone Available, Sewer Available, Water Available, Cable Available
Community & neighborhood
Location
- Region: Liberty
- Subdivision: Lakewood Height
HOA & financial
HOA
- Has HOA: No
Other
Other facts
- Listing agreement: Exclusive Right To Sell
Price history
| Date | Event | Price |
|---|---|---|
| 7/8/2024 | Sold | $215,000-32.8%$85/sqft |
Source: | ||
| 6/3/2024 | Price change | $319,900-3%$126/sqft |
Source: | ||
| 5/23/2024 | Listed for sale | $329,900$130/sqft |
Source: | ||
| 5/21/2024 | Listing removed | -- |
Source: | ||
| 3/27/2024 | Price change | $329,900-1.5%$130/sqft |
Source: | ||
Public tax history
| Year | Property taxes | Tax assessment |
|---|---|---|
| 2024 | $1,932 +201.7% | $7,410 |
| 2023 | $640 -1.9% | $7,410 |
| 2022 | $653 -12.7% | $7,410 |
Find assessor info on the county website
Neighborhood: 29657
Nearby schools
GreatSchools rating
- 6/10Liberty Elementary SchoolGrades: 3-5Distance: 1.2 mi
- 4/10Liberty Middle SchoolGrades: 6-8Distance: 1.7 mi
- 5/10Liberty High SchoolGrades: 9-12Distance: 2.6 mi
Schools provided by the listing agent
- Elementary: Liberty Elem
- Middle: Liberty Middle
- High: Liberty High
Source: WUMLS. This data may not be complete. We recommend contacting the local school district to confirm school assignments for this home.

Get pre-qualified for a loan
At Zillow Home Loans, we can pre-qualify you in as little as 5 minutes with no impact to your credit score.An equal housing lender. NMLS #10287.
Sell for more on Zillow
Get a free Zillow Showcase℠ listing and you could sell for .
$223,400
2% more+ $4,468
With Zillow Showcase(estimated)
$227,868