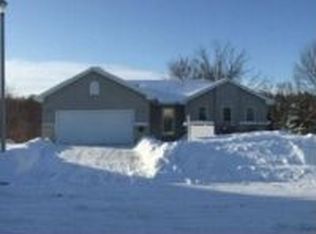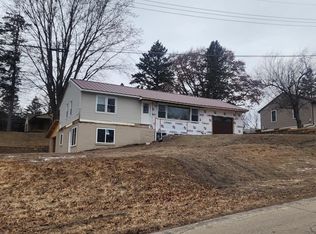With a great location just 3 minutes from downtown and close to trail and park, this beautiful walkout ranch has so much to offer! Lovely view, vaulted ceilings on main level and 9' ceiling in lower, main floor laundry, high quality cabinetry and paneled doors, wood flooring, recently replaced windows and mechanicals, gas fireplace, huge family room, and lots of storage room. Outstanding home!
This property is off market, which means it's not currently listed for sale or rent on Zillow. This may be different from what's available on other websites or public sources.

