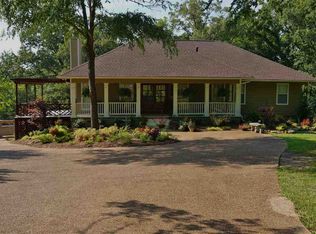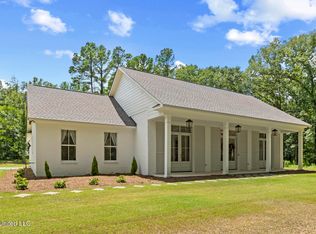Recently constructed, 4.18-acre GEM of a property minutes from I-55 in Madison!! Immaculately designed and appointed home just outside the city limits of Madison, but in the Madison Station/Madison Central School district! Located on beautifully wooded lot, the privacy here is superb. With a circular driveway and 4-car, 37' deep garage PLUS golf cart/ATV garage or workshop that is insulated, entertaining large groups will be effortless while having more space for oversized trucks and SUVs. Now, let's get to the beauty and amenities this home provides... Walking up to the home, a big, Southern-style front porch with rocking chairs and swing immediately welcomes guests to this modern-farmhouse. Inside the front door, an airy color palette with 7" planks White Oak floors and soaring 12' ceilings adds to a grand entrance. Downstairs, one will find the Master Bedroom suite with an additional 3 bedrooms, each with their own bathroom, and an office where dreams are made and work is made easy! Step through the antique, Egyptian wood doors into the home office/study which boasts two built-in areas for computers and a full wall of book cases with rolling library ladder. Now, on the family room and kitchen... The kitchen is thoughtfully designed for form, functionality, and beauty! The massive island and counters in kitchen (and throughout rest of bathrooms) are Quartz and all appliances in kitchen are Thermador - including a 48", 6-burner, gas cooktop with griddle, double oven and 30" refrigerator unit with adjacent 18" freezer unit! Connecting the kitchen and dining room is a wet bar area with hammered copper sink plus a KithenAid ice maker. From a family and entertaining perspective, there are multiple areas in the home including the great room, keeping room, children's den off front two bedrooms as well as a huge screened back porch with wood burning fireplace, built-in gas grill and sink. There's more... As you walk into the Master Bedroom, the space and natural light presents the perfect environment for rest. Inside the Master Bathroom is truly spa-like. Marble covers the floors, shower and around the soaking tub. The shower offers several different heads including a rain shower head from ceiling, multiple jets and a wand. Located upstairs is the fifth bedroom and bathroom with playroom, den and 4 built-in bunks each with light fixture for reading. This home really does offer most everything when it comes to the comforts, design and amenities that a buyer requires in a home of this stature. The home also includes a safe room and Freezer closet just off the kitchen and a vegetable garden with 4 separately irrigated troughs that can be controlled wirelessly from an app. Make plans to see this home today, it is truly impressive in every sense of the word!
This property is off market, which means it's not currently listed for sale or rent on Zillow. This may be different from what's available on other websites or public sources.


