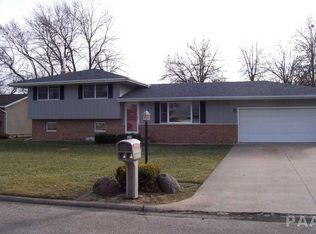Sold for $190,000 on 07/24/25
$190,000
318 Harvester Rd, Canton, IL 61520
3beds
1,976sqft
Single Family Residence, Residential
Built in 1975
0.29 Acres Lot
$192,600 Zestimate®
$96/sqft
$1,659 Estimated rent
Home value
$192,600
Estimated sales range
Not available
$1,659/mo
Zestimate® history
Loading...
Owner options
Explore your selling options
What's special
This 3BR/2BA ranch sits in a very desirable N. end location. The seller is the son & executor of his parents estate, so therefore doesn't have knowledge of dates for all of the mechanics. The water heater is newer, gutters & roof 2017, deck 2006, driveway 2010, the spacious living room addition added in 2017, & much of the main floor flooring has been updated. The large basement offers an additional family room area, workshop, laundry, & great potential to do what you want with it. The house comes fully applianced but appliances aren't warranted. The back yard offer 2 sheds.
Zillow last checked: 8 hours ago
Listing updated: July 27, 2025 at 01:01pm
Listed by:
Lisa M Gardner 309-338-2074,
Jim Maloof Realty, Inc.
Bought with:
Carla Skaggs, 475129499
Jim Maloof Realty, Inc.
Source: RMLS Alliance,MLS#: PA1258330 Originating MLS: Peoria Area Association of Realtors
Originating MLS: Peoria Area Association of Realtors

Facts & features
Interior
Bedrooms & bathrooms
- Bedrooms: 3
- Bathrooms: 2
- Full bathrooms: 2
Bedroom 1
- Level: Main
- Dimensions: 15ft 0in x 11ft 2in
Bedroom 2
- Level: Main
- Dimensions: 9ft 0in x 12ft 0in
Bedroom 3
- Level: Main
- Dimensions: 11ft 3in x 12ft 0in
Other
- Level: Main
- Dimensions: 9ft 5in x 11ft 3in
Other
- Area: 240
Additional room
- Description: Downstairs Family Room
- Level: Basement
- Dimensions: 20ft 6in x 12ft 3in
Family room
- Level: Main
- Dimensions: 22ft 2in x 11ft 2in
Kitchen
- Level: Main
- Dimensions: 8ft 0in x 11ft 0in
Laundry
- Level: Basement
Living room
- Level: Main
- Dimensions: 19ft 5in x 23ft 11in
Main level
- Area: 1736
Heating
- Forced Air
Cooling
- Central Air
Appliances
- Included: Dishwasher, Disposal, Dryer, Range, Refrigerator, Washer, Gas Water Heater
Features
- Ceiling Fan(s), High Speed Internet
- Windows: Window Treatments, Blinds
- Basement: Partially Finished
- Number of fireplaces: 1
- Fireplace features: Family Room
Interior area
- Total structure area: 1,736
- Total interior livable area: 1,976 sqft
Property
Parking
- Total spaces: 2
- Parking features: Attached
- Attached garage spaces: 2
- Details: Number Of Garage Remotes: 1
Features
- Patio & porch: Deck
Lot
- Size: 0.29 Acres
- Dimensions: 85 x 150
- Features: Level
Details
- Parcel number: 090822213010
Construction
Type & style
- Home type: SingleFamily
- Architectural style: Ranch
- Property subtype: Single Family Residence, Residential
Materials
- Frame, Brick, Wood Siding
- Foundation: Block
- Roof: Shingle
Condition
- New construction: No
- Year built: 1975
Utilities & green energy
- Sewer: Public Sewer
- Water: Public
- Utilities for property: Cable Available
Community & neighborhood
Location
- Region: Canton
- Subdivision: Northview Manor
Price history
| Date | Event | Price |
|---|---|---|
| 7/24/2025 | Sold | $190,000-4.5%$96/sqft |
Source: | ||
| 6/23/2025 | Pending sale | $199,000$101/sqft |
Source: | ||
| 6/17/2025 | Price change | $199,000-9.5%$101/sqft |
Source: | ||
| 6/1/2025 | Listed for sale | $219,900$111/sqft |
Source: | ||
Public tax history
| Year | Property taxes | Tax assessment |
|---|---|---|
| 2024 | $3,968 +29.6% | $59,330 +13.6% |
| 2023 | $3,062 -15.5% | $52,240 +4.5% |
| 2022 | $3,622 | $49,990 +4% |
Find assessor info on the county website
Neighborhood: 61520
Nearby schools
GreatSchools rating
- 6/10Lincoln Elementary SchoolGrades: K-4Distance: 0.3 mi
- 6/10Ingersoll Middle SchoolGrades: 5-8Distance: 1.7 mi
- 2/10Canton High SchoolGrades: 9-12Distance: 0.8 mi
Schools provided by the listing agent
- Elementary: Lincoln
- Middle: Ingersoll
- High: Canton
Source: RMLS Alliance. This data may not be complete. We recommend contacting the local school district to confirm school assignments for this home.

Get pre-qualified for a loan
At Zillow Home Loans, we can pre-qualify you in as little as 5 minutes with no impact to your credit score.An equal housing lender. NMLS #10287.
