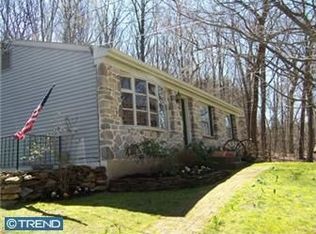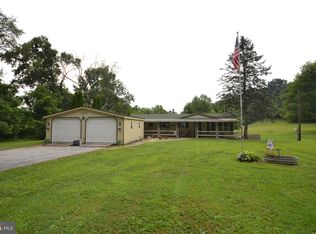Sold for $969,000
$969,000
318 Gum Tree Rd, Coatesville, PA 19320
2beds
2,776sqft
Single Family Residence
Built in 1860
9.96 Acres Lot
$916,600 Zestimate®
$349/sqft
$2,636 Estimated rent
Home value
$916,600
$770,000 - $1.07M
$2,636/mo
Zestimate® history
Loading...
Owner options
Explore your selling options
What's special
Gem farmette on 9-plus acres in beautiful Highland Township, Chester County. Located in the village of Gum Tree in Cheshire Hunt Country, this charming equestrian property features an updated 2 BR, 2.5 Bath, 2,776 square foot farmhouse, the original portion dating 1860 with additions from 1930, and 21st century upgrades throughout. In the Octorara Area School District, this well-light home is a mix of old and new with new appliances in the comfortable kitchen; dining area, wood floors, remodeled LR with custom built-in bookshelves and gas FP; 2 heat pumps with newer oil backup, full basement. Private well and on-site septic. Redone Primary Bedroom with full bath, guest BR with its own full bath. Great outdoor living space with stone patio and post-and-beam wrap around porch covering, separate deck. Mature gardens with perennials, shrubs, specimen trees and beautiful landscaping. Beautiful level lot. Barn with wash stall, large hayloft and stalls. Room for 4-5 horses to live comfortably on the property. Shed for equipment, tools, 2-car, 280 square foot garage with lots of extra storage space. Sturdy, fenced-in paddocks with good grass, sun and access to water. Top-notch sand and rubber competition-worthy fenced-in horse training ring on level ground. Perfect for country living and ready to move in!
Zillow last checked: 8 hours ago
Listing updated: September 08, 2025 at 06:05am
Listed by:
Margot Mohr Teetor 610-476-4910,
RE/MAX Preferred - Newtown Square
Bought with:
Lise Corson, RS227254L
Keller Williams Main Line
Source: Bright MLS,MLS#: PACT2102464
Facts & features
Interior
Bedrooms & bathrooms
- Bedrooms: 2
- Bathrooms: 3
- Full bathrooms: 2
- 1/2 bathrooms: 1
- Main level bathrooms: 1
Primary bedroom
- Features: Bathroom - Walk-In Shower, Walk-In Closet(s)
- Level: Upper
- Area: 255 Square Feet
- Dimensions: 17 x 15
Bedroom 2
- Level: Upper
- Area: 135 Square Feet
- Dimensions: 15 x 9
Dining room
- Level: Main
- Area: 126 Square Feet
- Dimensions: 14 x 9
Family room
- Features: Fireplace - Gas
- Level: Main
- Area: 414 Square Feet
- Dimensions: 23 x 18
Foyer
- Level: Main
- Area: 66 Square Feet
- Dimensions: 11 x 6
Kitchen
- Features: Flooring - HardWood, Kitchen - Electric Cooking, Kitchen - Country
- Level: Main
- Area: 253 Square Feet
- Dimensions: 23 x 11
Laundry
- Level: Main
Living room
- Level: Main
- Area: 345 Square Feet
- Dimensions: 23 x 15
Study
- Level: Upper
- Area: 100 Square Feet
- Dimensions: 10 x 10
Heating
- Forced Air, Heat Pump, Oil, Electric, Propane
Cooling
- Central Air, Electric
Appliances
- Included: Microwave, Built-In Range, Dishwasher, Extra Refrigerator/Freezer, Oven/Range - Electric, Stainless Steel Appliance(s), Washer, Dryer, Electric Water Heater
- Laundry: Main Level, Laundry Room
Features
- Flooring: Hardwood
- Basement: Unfinished
- Number of fireplaces: 2
- Fireplace features: Gas/Propane
Interior area
- Total structure area: 2,776
- Total interior livable area: 2,776 sqft
- Finished area above ground: 2,776
- Finished area below ground: 0
Property
Parking
- Total spaces: 6
- Parking features: Garage Faces Front, Driveway, Detached
- Garage spaces: 2
- Uncovered spaces: 4
Accessibility
- Accessibility features: None
Features
- Levels: Two
- Stories: 2
- Pool features: None
- Has view: Yes
- View description: Pasture
Lot
- Size: 9.96 Acres
Details
- Additional structures: Above Grade, Below Grade
- Parcel number: 4507 0026 & 450700280480
- Zoning: RES
- Special conditions: Standard
- Horses can be raised: Yes
- Horse amenities: Paddocks, Horses Allowed, Stable(s), Riding Ring
Construction
Type & style
- Home type: SingleFamily
- Architectural style: Traditional
- Property subtype: Single Family Residence
Materials
- Vinyl Siding
- Foundation: Stone
Condition
- Excellent
- New construction: No
- Year built: 1860
Utilities & green energy
- Sewer: On Site Septic
- Water: Well
- Utilities for property: Propane
Community & neighborhood
Location
- Region: Coatesville
- Subdivision: Cheshire Hunt
- Municipality: HIGHLAND TWP
Other
Other facts
- Listing agreement: Exclusive Right To Sell
- Listing terms: Cash,Conventional
- Ownership: Fee Simple
Price history
| Date | Event | Price |
|---|---|---|
| 9/8/2025 | Sold | $969,000-0.6%$349/sqft |
Source: | ||
| 7/25/2025 | Pending sale | $975,000$351/sqft |
Source: | ||
| 7/10/2025 | Contingent | $975,000$351/sqft |
Source: | ||
| 6/27/2025 | Listed for sale | $975,000+254.5%$351/sqft |
Source: | ||
| 8/30/1995 | Sold | $275,000$99/sqft |
Source: Public Record Report a problem | ||
Public tax history
| Year | Property taxes | Tax assessment |
|---|---|---|
| 2025 | $12,808 +1.2% | $257,480 |
| 2024 | $12,650 | $257,480 |
| 2023 | $12,650 +0.6% | $257,480 |
Find assessor info on the county website
Neighborhood: 19320
Nearby schools
GreatSchools rating
- NAOctorara Primary LcGrades: K-2Distance: 4.7 mi
- 5/10Octorara Area Junior-Senior High SchoolGrades: 7-12Distance: 4.9 mi
- 7/10Octorara El SchoolGrades: 3-4Distance: 4.7 mi
Schools provided by the listing agent
- District: Octorara Area
Source: Bright MLS. This data may not be complete. We recommend contacting the local school district to confirm school assignments for this home.
Get pre-qualified for a loan
At Zillow Home Loans, we can pre-qualify you in as little as 5 minutes with no impact to your credit score.An equal housing lender. NMLS #10287.

