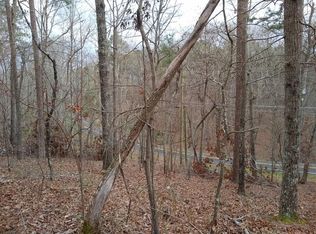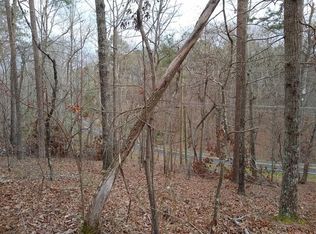Recently renovated 3 bed, 2 bath home with sunroom and bonus room/office, over full unfinished basement nestled on almost 3 acres of wooded land! Just off Hwy 41, near Lakepoint & minutes from 75. This beautiful home boasts hardwood floors, refinished kitchen cabinets, new tile flooring,NEW HVAC & duct-work, NEW appliances, NEW windows, NEW garage doors, NEW granite, fresh paint & more. Open family room with 15 foot ceilings and floor to ceiling rock fireplace, large sun room with attached deck. SPACIOUS master on the main w/ his and her closets. Master bath has new tile floor, new granite, new bathtub and separate trackless glass shower with built-in bench seat. This homes roof is less than five years old and also has a two car attached garage, unfinished basement with boat door and RV parking pad.
This property is off market, which means it's not currently listed for sale or rent on Zillow. This may be different from what's available on other websites or public sources.

