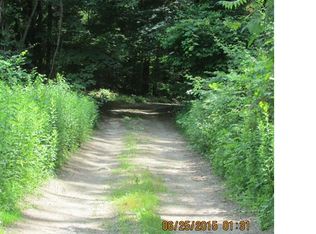Sold for $284,050
$284,050
318 Fenn Road, Thomaston, CT 06787
4beds
1,241sqft
Single Family Residence
Built in 1940
4.32 Acres Lot
$377,400 Zestimate®
$229/sqft
$2,594 Estimated rent
Home value
$377,400
$343,000 - $411,000
$2,594/mo
Zestimate® history
Loading...
Owner options
Explore your selling options
What's special
Step back in time and enjoy the simple life. Set on 4+ acres of meadow, grass and light woods and fruit trees, you will want to stay outside all summer long! Step into the spacious living room from the front porch. Next is the formal dining room and then a vintage eat-in kitchen and out to the back porch. there are 4 bedrooms, one off the kitchen and 3 upstairs... one is tucked in back. Large shed for tools and crafts, detached garage. Kitchen and main bath need some updating. Hardwood floors, thermopane windows and vinyl siding. Subject to Probate Court Approval. The driveway is shared with the green house. Great farmstead property!
Zillow last checked: 8 hours ago
Listing updated: December 28, 2024 at 05:36pm
Listed by:
Sue Holway 860-601-8217,
SH Properties 860-483-3887
Bought with:
Kristin Leblanc, REB.0794825
Mary LeBlanc Realty
Source: Smart MLS,MLS#: 24022588
Facts & features
Interior
Bedrooms & bathrooms
- Bedrooms: 4
- Bathrooms: 1
- Full bathrooms: 1
Primary bedroom
- Level: Upper
- Area: 288 Square Feet
- Dimensions: 18 x 16
Bedroom
- Level: Upper
- Area: 266 Square Feet
- Dimensions: 19 x 14
Bedroom
- Level: Upper
- Area: 157.41 Square Feet
- Dimensions: 15.9 x 9.9
Bedroom
- Level: Main
- Area: 72.15 Square Feet
- Dimensions: 11.1 x 6.5
Dining room
- Level: Main
- Area: 148.41 Square Feet
- Dimensions: 15.3 x 9.7
Kitchen
- Features: Eating Space
- Level: Main
- Area: 123.21 Square Feet
- Dimensions: 11.1 x 11.1
Living room
- Level: Main
- Area: 165 Square Feet
- Dimensions: 15 x 11
Heating
- Forced Air, Oil
Cooling
- Ceiling Fan(s)
Appliances
- Included: Range Hood, Water Heater
- Laundry: Main Level
Features
- Wired for Data
- Basement: Full
- Attic: Access Via Hatch
- Has fireplace: No
Interior area
- Total structure area: 1,241
- Total interior livable area: 1,241 sqft
- Finished area above ground: 1,241
- Finished area below ground: 0
Property
Parking
- Total spaces: 1
- Parking features: Detached
- Garage spaces: 1
Features
- Patio & porch: Enclosed, Porch
- Exterior features: Fruit Trees, Garden
Lot
- Size: 4.32 Acres
- Features: Few Trees, Level, Open Lot
Details
- Additional structures: Shed(s)
- Parcel number: 879536
- Zoning: RA80A
Construction
Type & style
- Home type: SingleFamily
- Architectural style: Cape Cod
- Property subtype: Single Family Residence
Materials
- Clapboard
- Foundation: Block, Stone
- Roof: Asphalt
Condition
- New construction: No
- Year built: 1940
Utilities & green energy
- Sewer: Septic Tank
- Water: Well
Community & neighborhood
Location
- Region: Thomaston
Price history
| Date | Event | Price |
|---|---|---|
| 12/28/2024 | Sold | $284,050-5%$229/sqft |
Source: | ||
| 6/5/2024 | Listed for sale | $299,000$241/sqft |
Source: | ||
Public tax history
| Year | Property taxes | Tax assessment |
|---|---|---|
| 2025 | $5,224 +4.2% | $145,880 |
| 2024 | $5,012 +2.2% | $145,880 |
| 2023 | $4,906 +4.7% | $145,880 |
Find assessor info on the county website
Neighborhood: 06787
Nearby schools
GreatSchools rating
- 4/10Thomaston Center SchoolGrades: 4-6Distance: 1.4 mi
- 8/10Thomaston High SchoolGrades: 7-12Distance: 2.9 mi
- 4/10Black Rock SchoolGrades: PK-3Distance: 2.8 mi
Schools provided by the listing agent
- Elementary: Black Rock
- Middle: Thomaston
- High: Thomaston
Source: Smart MLS. This data may not be complete. We recommend contacting the local school district to confirm school assignments for this home.
Get pre-qualified for a loan
At Zillow Home Loans, we can pre-qualify you in as little as 5 minutes with no impact to your credit score.An equal housing lender. NMLS #10287.
Sell for more on Zillow
Get a Zillow Showcase℠ listing at no additional cost and you could sell for .
$377,400
2% more+$7,548
With Zillow Showcase(estimated)$384,948
