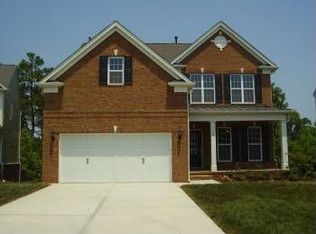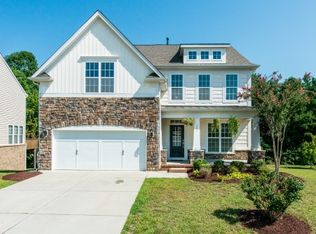Convenient location to HWY55, US 64, schools and shopping. Finish walk out basement with bedroom, full bath and oversized bonus room in a very private back yard. All formal living/dining/kitchen/breakfast with hardwood floor. Granite counter top, tile back splash, SS appliances and island in kitchen, guest/office in 1st floor. 4 bedrooms and laundry room upstairs. Master with WIC, separate shower and garden tub. 2 car garages. Community club house and pool.
This property is off market, which means it's not currently listed for sale or rent on Zillow. This may be different from what's available on other websites or public sources.

