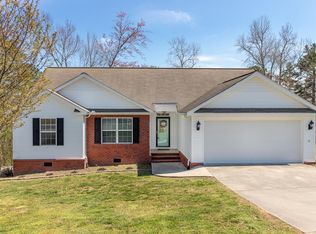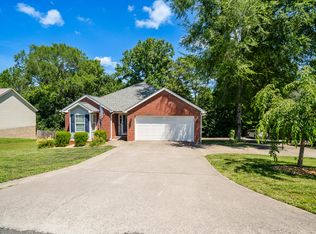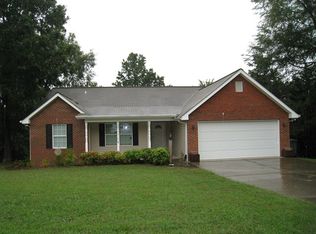This extraordinary home has room for the entire family! The home features 4 bedrooms and 3 baths with large open concept living/kitchen/dining area with walkout deck featuring picturesque view of woods and mountains. Main level master suite includes his and her closets, double vanity, large tub, and separate shower. Two extra bedrooms on the other side of the main level share a full bath. In addition, this home has 2 laundry facilities, 1 upstairs, and 1 down. The lower level walkout is currently set up as an in-law suite with full kitchen, bedroom, bath, and living area with covered seating area outside the french doors. Two drive ways and a 2-car garage gives us plenty of parking. Don't miss this move-in ready dream home!
This property is off market, which means it's not currently listed for sale or rent on Zillow. This may be different from what's available on other websites or public sources.



