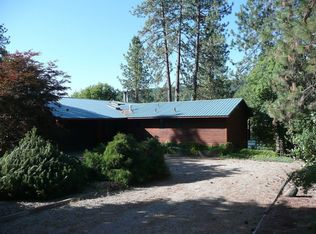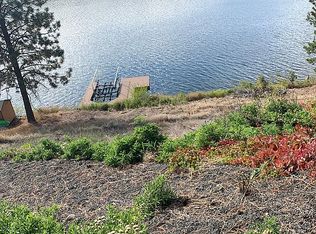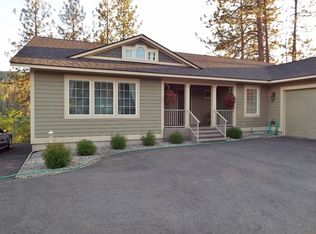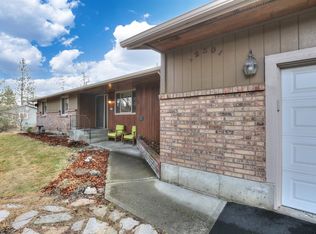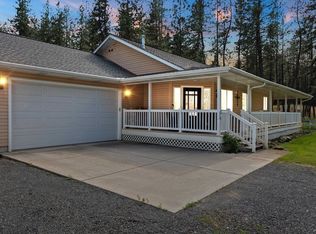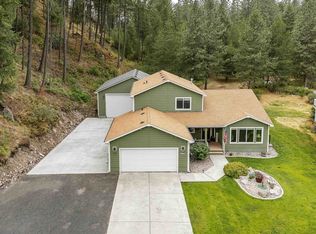Is Lake Life Calling You? Amazing opportunity to own this well-maintained Long Lake Waterfront home with 100 ft of frontage. This coveted Stevens County location is just a few minutes from all the Suncrest amenities, including the great Lakeside S.D. schools. Flexible floorplan that's large enough for a family lakefront retreat. Over 3,300 sq ft of living space with 3 separate living areas including 3 fireplaces. Gleaming solid hardwood floors on the main level. Spacious kitchen with granite counters and ample cupboards. Formal and informal dining spaces. Upstairs is the Primary bedroom with ensuite bath and private viewing deck. Walkout lower level has huge rec room and 2 additional bedrooms (1 non-conforming), bathroom, and great storage space. Dreamy waterfront setting with large useable flat area that includes an awesome willow tree, a nice dock, and handy storage shed at the water. Newer Furnace and AC, and storage sheds for all the tools and toys. It's simple, life is better on the lake!
Pending
$799,000
318 E Shore Rd, Nine Mile Falls, WA 99026
5beds
4baths
3,331sqft
Est.:
Single Family Residence
Built in 1981
0.54 Acres Lot
$-- Zestimate®
$240/sqft
$-- HOA
What's special
Nice dockGreat storage spaceAwesome willow tree
- 37 days |
- 3,540 |
- 189 |
Zillow last checked: 8 hours ago
Listing updated: February 23, 2026 at 06:15am
Listed by:
Kevin Appleton 509-499-1516,
Source Real Estate
Source: SMLS,MLS#: 202611271
Facts & features
Interior
Bedrooms & bathrooms
- Bedrooms: 5
- Bathrooms: 4
Basement
- Level: Basement
First floor
- Level: First
Other
- Level: Second
Heating
- Natural Gas, Forced Air
Cooling
- Central Air
Appliances
- Included: Gas Range, Dishwasher, Refrigerator, Microwave
Features
- Cathedral Ceiling(s), Natural Woodwork, Hard Surface Counters
- Flooring: Wood
- Basement: Full,Finished,Daylight,Rec/Family Area,Walk-Out Access
- Number of fireplaces: 3
- Fireplace features: Gas, Wood Burning
Interior area
- Total structure area: 3,331
- Total interior livable area: 3,331 sqft
Property
Parking
- Total spaces: 2
- Parking features: Attached, Garage Door Opener
- Garage spaces: 2
Features
- Levels: Two
- Stories: 2
- On waterfront: Yes
- Waterfront features: Lake Front, River Front, Dock, See Remarks
Lot
- Size: 0.54 Acres
- Features: Sprinkler - Automatic, Hillside, Oversized Lot
Details
- Parcel number: 0750700
Construction
Type & style
- Home type: SingleFamily
- Architectural style: Contemporary
- Property subtype: Single Family Residence
Materials
- Siding
- Roof: Composition
Condition
- New construction: No
- Year built: 1981
Community & HOA
Location
- Region: Nine Mile Falls
Financial & listing details
- Price per square foot: $240/sqft
- Tax assessed value: $602,392
- Annual tax amount: $5,534
- Date on market: 1/24/2026
- Listing terms: VA Loan,Conventional,Cash
- Road surface type: Paved
Estimated market value
Not available
Estimated sales range
Not available
Not available
Price history
Price history
| Date | Event | Price |
|---|---|---|
| 2/23/2026 | Pending sale | $799,000$240/sqft |
Source: | ||
| 1/24/2026 | Listed for sale | $799,000-3.2%$240/sqft |
Source: | ||
| 12/1/2025 | Listing removed | $825,000$248/sqft |
Source: | ||
| 11/20/2025 | Price change | $825,000-2.9%$248/sqft |
Source: | ||
| 10/3/2025 | Listed for sale | $849,900$255/sqft |
Source: | ||
| 10/1/2025 | Listing removed | $849,900$255/sqft |
Source: | ||
| 9/13/2025 | Price change | $849,900-5.6%$255/sqft |
Source: | ||
| 8/14/2025 | Price change | $899,900-5.3%$270/sqft |
Source: | ||
| 7/2/2025 | Listed for sale | $949,900-2.6%$285/sqft |
Source: | ||
| 7/1/2025 | Listing removed | $975,000$293/sqft |
Source: | ||
| 6/3/2025 | Price change | $975,000-7.1%$293/sqft |
Source: | ||
| 5/12/2025 | Price change | $1,050,000-4.5%$315/sqft |
Source: | ||
| 4/24/2025 | Listed for sale | $1,100,000+480.5%$330/sqft |
Source: | ||
| 2/18/1997 | Sold | $189,500$57/sqft |
Source: Agent Provided Report a problem | ||
Public tax history
Public tax history
| Year | Property taxes | Tax assessment |
|---|---|---|
| 2024 | $5,534 -1.7% | $602,392 -5.2% |
| 2023 | $5,627 +0.5% | $635,183 +7.2% |
| 2022 | $5,599 +28.5% | $592,328 +27.3% |
| 2021 | $4,358 | $465,200 +8.3% |
| 2020 | $4,358 -11.9% | $429,422 +1.5% |
| 2019 | $4,946 +7.9% | $422,999 +11.2% |
| 2018 | $4,583 | $380,260 +0.7% |
| 2017 | $4,583 +1.7% | $377,592 |
| 2016 | $4,505 | $377,592 -3.2% |
| 2013 | -- | $389,960 |
| 2012 | -- | $389,960 +0.6% |
| 2009 | $4,745 | $387,460 |
Find assessor info on the county website
BuyAbility℠ payment
Est. payment
$4,205/mo
Principal & interest
$3772
Property taxes
$433
Climate risks
Neighborhood: 99026
Getting around
0 / 100
Car-DependentNearby schools
GreatSchools rating
- 5/10Lake Spokane Elementary SchoolGrades: PK-5Distance: 1.3 mi
- 8/10Lakeside Middle SchoolGrades: 6-8Distance: 2 mi
- 8/10Lakeside High SchoolGrades: 9-12Distance: 1.6 mi
Schools provided by the listing agent
- District: Nine Mile Falls
Source: SMLS. This data may not be complete. We recommend contacting the local school district to confirm school assignments for this home.
