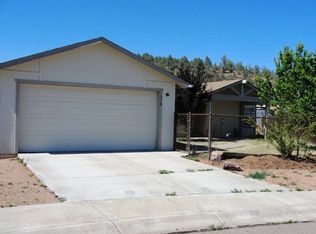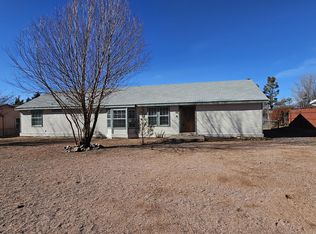Closed
$366,000
318 E Cedar Mill Rd, Payson, AZ 85541
4beds
2,016sqft
Manufactured Home
Built in 2002
8,712 Square Feet Lot
$379,600 Zestimate®
$182/sqft
$2,223 Estimated rent
Home value
$379,600
$361,000 - $399,000
$2,223/mo
Zestimate® history
Loading...
Owner options
Explore your selling options
What's special
What a home! This beautiful 2,016 square foot, manufactured home has it all with 4 bedrooms, 2 full bathrooms and a 2-car garage. What more could you ask for? A kitchen with updated fridge, stove, and microwave, lots of storage, pull-outs in the cabinets, an island with breakfast bar and separate dining area? DONE! A beautiful fireplace in the living room and lots of windows? We've got you covered there. Fenced back yard and gazebo covering the patio? DONE! Raised garden beds and a separate fenced yard with chicken coop? Yep, it's got that too! The primary bedroom is spacious, and the attached bathroom has double sinks, 2 closets & a sky light. This home also features a large laundry room, storage shed and work bench in the garage. Call today to schedule your showing!
Zillow last checked: 8 hours ago
Listing updated: September 17, 2024 at 03:16pm
Listed by:
Katie Wakefield,
REALTY EXECUTIVES ARIZONA TERRITORY - PAYSON 2
Source: CAAR,MLS#: 88427
Facts & features
Interior
Bedrooms & bathrooms
- Bedrooms: 4
- Bathrooms: 2
- Full bathrooms: 2
Heating
- Forced Air, Propane
Cooling
- Central Air, Ceiling Fan(s)
Appliances
- Laundry: Laundry Room
Features
- No Interior Steps, Breakfast Bar, Vaulted Ceiling(s), Pantry, Master Main Floor, Kitchen Island
- Flooring: Laminate, Tile, Wood, Vinyl
- Windows: Double Pane Windows, Skylight(s)
- Has basement: No
- Has fireplace: Yes
- Fireplace features: Living Room, Wood Burning Stove
Interior area
- Total structure area: 2,016
- Total interior livable area: 2,016 sqft
Property
Parking
- Total spaces: 2
- Parking features: Detached, Garage Door Opener
- Garage spaces: 2
Features
- Levels: One
- Stories: 1
- Patio & porch: Patio, Covered Patio
- Exterior features: Storage, Dog Run
- Fencing: Chain Link,Wood
Lot
- Size: 8,712 sqft
- Features: Corner Lot
Details
- Additional structures: Gazebo, Greenhouse, Storage/Utility Shed
- Parcel number: 30260137
- Zoning: Residential
Construction
Type & style
- Home type: MobileManufactured
- Architectural style: Single Level
- Property subtype: Manufactured Home
Materials
- Wood Frame, Wood Siding
- Roof: Asphalt
Condition
- Year built: 2002
Utilities & green energy
- Water: Star Valley Water
Community & neighborhood
Security
- Security features: Smoke Detector(s)
Location
- Region: Payson
- Subdivision: Houston Creek Landing
Other
Other facts
- Body type: Double Wide
- Listing terms: Cash,Conventional,FHA,VA Loan
- Road surface type: Asphalt
Price history
| Date | Event | Price |
|---|---|---|
| 7/31/2023 | Sold | $366,000-2.4%$182/sqft |
Source: | ||
| 6/27/2023 | Pending sale | $374,900$186/sqft |
Source: | ||
| 6/21/2023 | Price change | $374,900-1.3%$186/sqft |
Source: | ||
| 5/10/2023 | Listed for sale | $380,000+13.4%$188/sqft |
Source: | ||
| 7/6/2022 | Sold | $335,000-4.3%$166/sqft |
Source: | ||
Public tax history
| Year | Property taxes | Tax assessment |
|---|---|---|
| 2025 | $925 +5.9% | $13,076 -1.3% |
| 2024 | $873 +4.8% | $13,251 |
| 2023 | $834 -2.2% | -- |
Find assessor info on the county website
Neighborhood: 85541
Nearby schools
GreatSchools rating
- NAPayson Elementary SchoolGrades: K-2Distance: 3.9 mi
- 5/10Rim Country Middle SchoolGrades: 6-8Distance: 4.8 mi
- 4/10Payson High SchoolGrades: 9-12Distance: 4.9 mi

