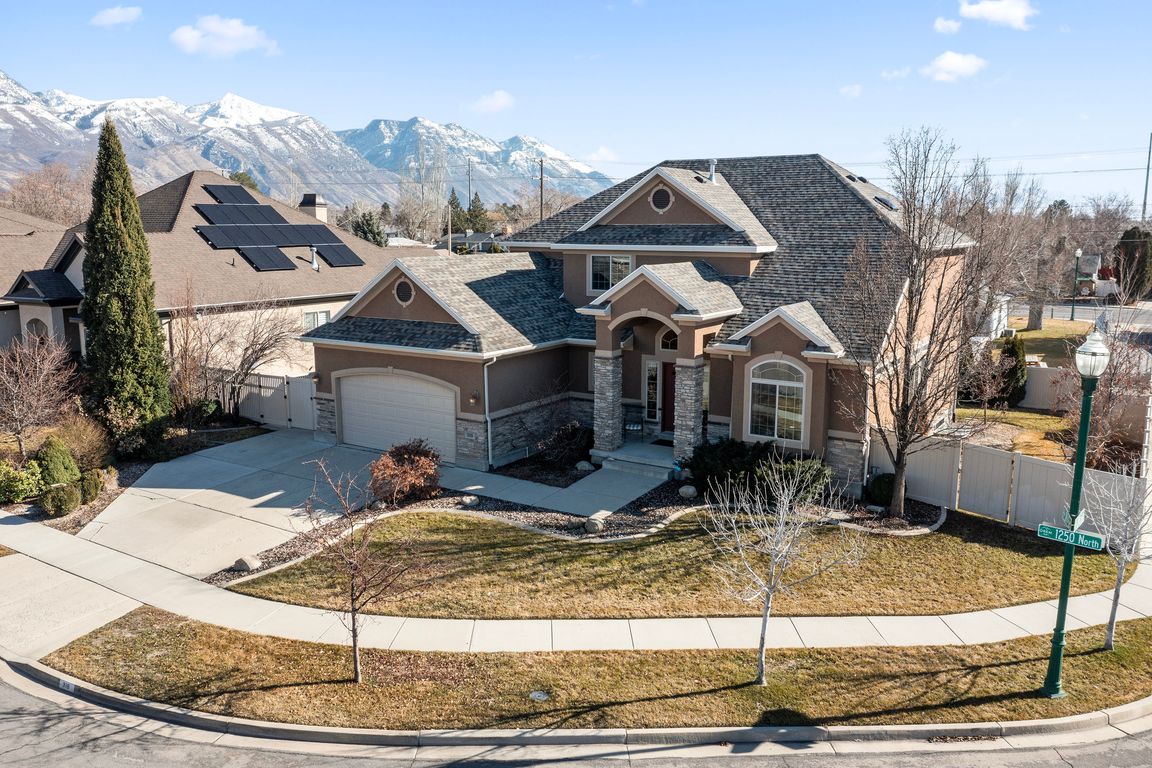
For salePrice cut: $25K (10/14)
$950,000
7beds
4,617sqft
318 E 1250 N, Orem, UT 84057
7beds
4,617sqft
Single family residence
Built in 2007
9,147 sqft
2 Attached garage spaces
$206 price/sqft
What's special
Professionally landscaped backyardSpacious bonus flex areaOpen-concept kitchenElegant french doorsFully finished basement
Located just a short walk from Timpanogos High School and minutes from premier shopping, dining, and scenic hiking trails, this beautifully maintained home offers the perfect blend of convenience and comfort. Enjoy unobstructed views of majestic Mount Timpanogos from the front of the home, and relax in the professionally landscaped backyard-an ...
- 27 days |
- 1,275 |
- 44 |
Source: UtahRealEstate.com,MLS#: 2115102
Travel times
Living Room
Kitchen
Primary Bedroom
Zillow last checked: 7 hours ago
Listing updated: October 22, 2025 at 11:31am
Listed by:
Emily Moffett 805-279-7961,
RE/MAX Associates,
Logan Moffett 385-212-4127,
RE/MAX Associates
Source: UtahRealEstate.com,MLS#: 2115102
Facts & features
Interior
Bedrooms & bathrooms
- Bedrooms: 7
- Bathrooms: 4
- Full bathrooms: 3
- 1/2 bathrooms: 1
- Partial bathrooms: 1
Rooms
- Room types: Master Bathroom, Den/Office, Great Room, Updated Kitchen, Theater Room
Primary bedroom
- Level: Second
Heating
- Electric, Forced Air, Central
Cooling
- Central Air
Appliances
- Included: Disposal, Double Oven, Oven, Built-In Range
Features
- Walk-In Closet(s), Vaulted Ceiling(s), Granite Counters
- Flooring: Carpet, Hardwood, Tile
- Doors: Sliding Doors
- Windows: Blinds, Drapes, Skylight(s)
- Basement: Full
- Number of fireplaces: 1
Interior area
- Total structure area: 4,617
- Total interior livable area: 4,617 sqft
- Finished area above ground: 2,887
- Finished area below ground: 1,643
Video & virtual tour
Property
Parking
- Total spaces: 4
- Parking features: Garage - Attached
- Attached garage spaces: 2
- Uncovered spaces: 2
Features
- Levels: Two
- Stories: 3
- Patio & porch: Porch, Open Porch
- Exterior features: Lighting
- Fencing: Full
- Has view: Yes
- View description: Mountain(s)
Lot
- Size: 9,147.6 Square Feet
- Features: Corner Lot, Curb & Gutter, Sprinkler: Auto-Full
- Residential vegetation: Landscaping: Full, Mature Trees
Details
- Parcel number: 651440309
- Zoning description: Single-Family
Construction
Type & style
- Home type: SingleFamily
- Property subtype: Single Family Residence
Materials
- Asphalt, Stone, Stucco
- Roof: Asphalt
Condition
- Blt./Standing
- New construction: No
- Year built: 2007
- Major remodel year: 2017
Utilities & green energy
- Water: Culinary
- Utilities for property: Natural Gas Connected, Electricity Connected, Sewer Connected, Water Connected
Community & HOA
Community
- Features: Sidewalks
- Subdivision: Carrara Villas Amended
HOA
- Has HOA: No
Location
- Region: Orem
Financial & listing details
- Price per square foot: $206/sqft
- Tax assessed value: $751,400
- Annual tax amount: $3,380
- Date on market: 2/25/2025
- Listing terms: Cash,Conventional,FHA,VA Loan
- Acres allowed for irrigation: 0
- Electric utility on property: Yes
- Road surface type: Paved